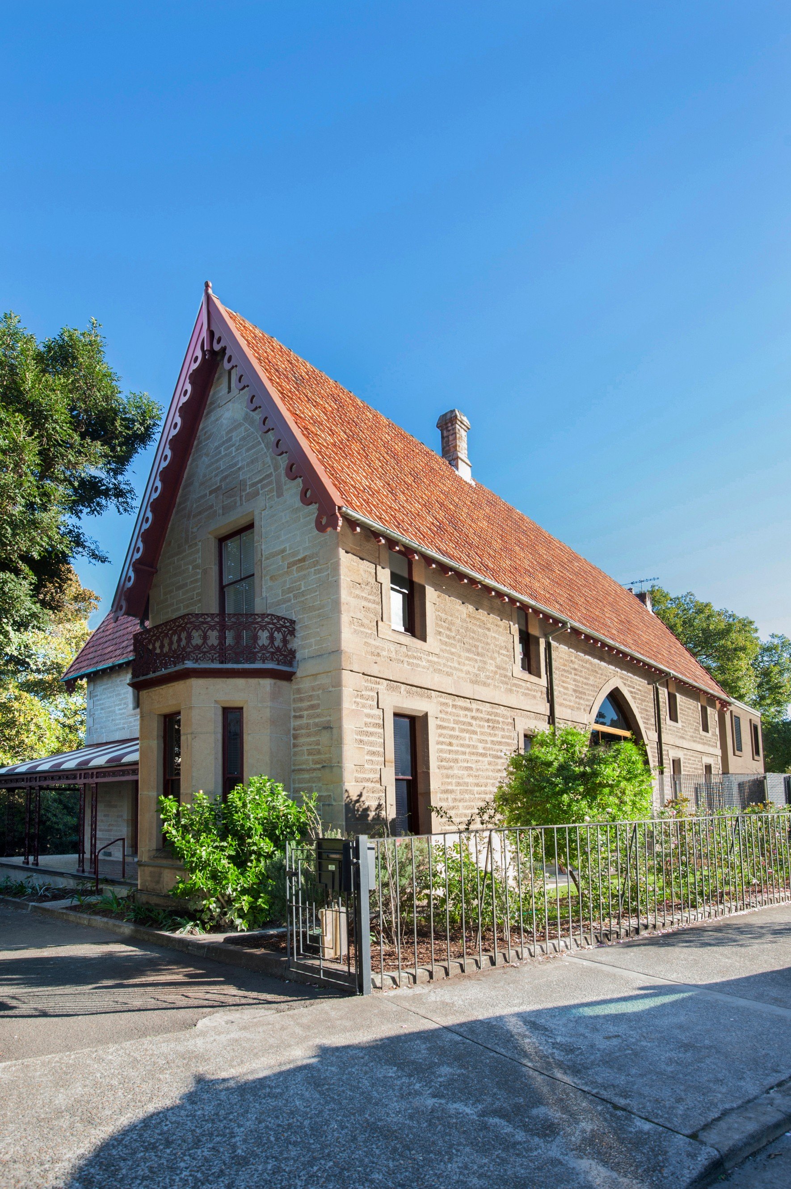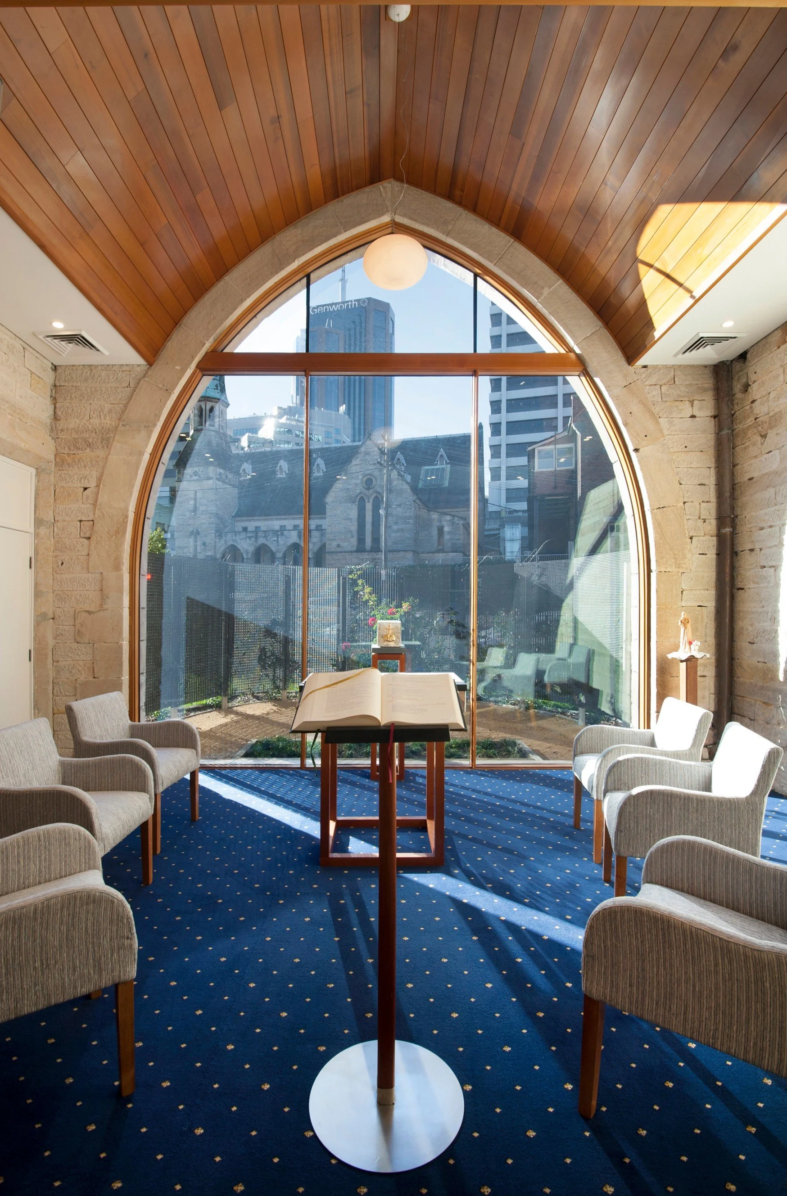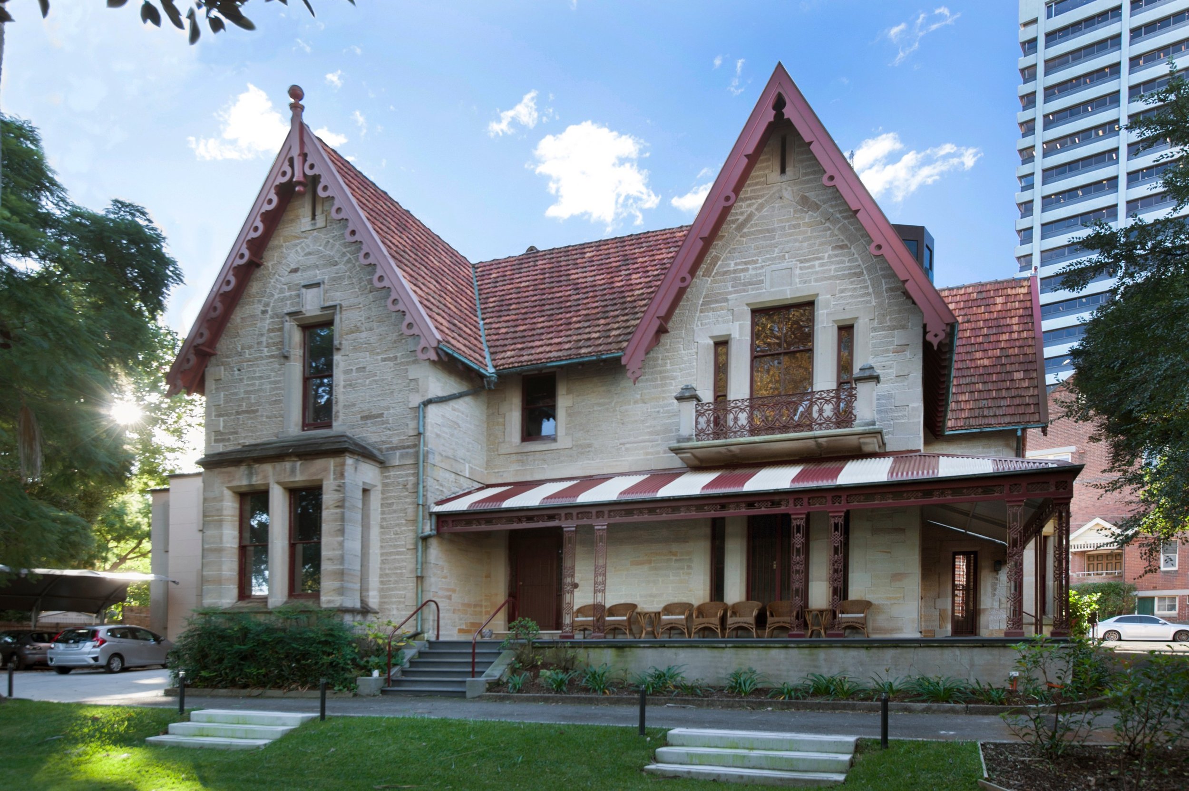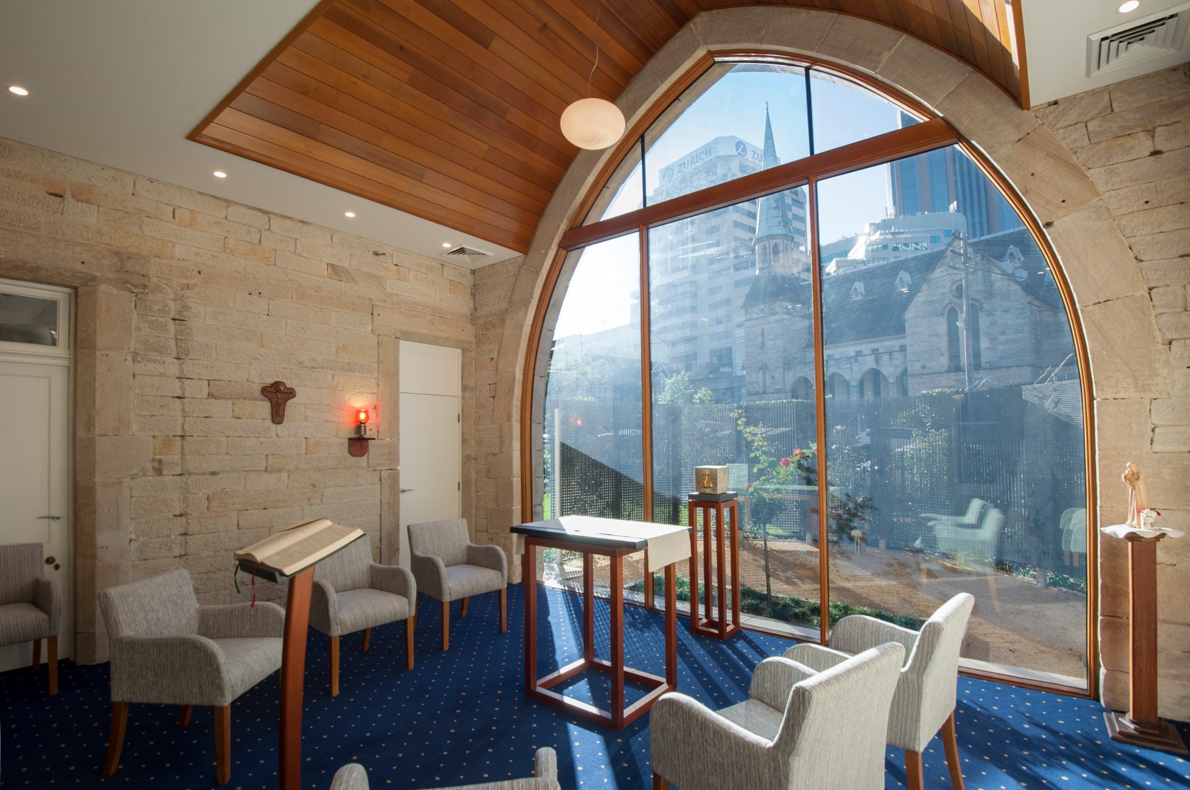St Francis Xavier Parish Centre
Lavender Bay, NSW
Value : $ 1.3 M Construction Completed: 2016
Mayoh Architects were engaged to convert a beautiful heritage building into a presbytery for the priests of the nearby St Francis Xavier Church. The original two story house was built during the mid 19th century in Victorian Rustic Gothic style. It included a large arched portico which was used as an entrance for the horse drawn carriages. Over the years, much of the house had been left in a state of disrepair, which included a number of unsympathetic additions and infills.
There were a number of challenges throughout the design process. These included the requirement to convert a large 1970s extension to better fit within its historical context, as well as creating bright modern interior spaces whilst remaining within the original heritage framework.
Awards
Winner – Master Builders Association of NSW, Excellence in Housing Awards (Restoration)
Restoring the Heritage Character
The removal of an infill floor, exposure of the painted sandstone walls and the addition of large glass panels created a chapel space which revealed the existing heritage building in all its splendor.








