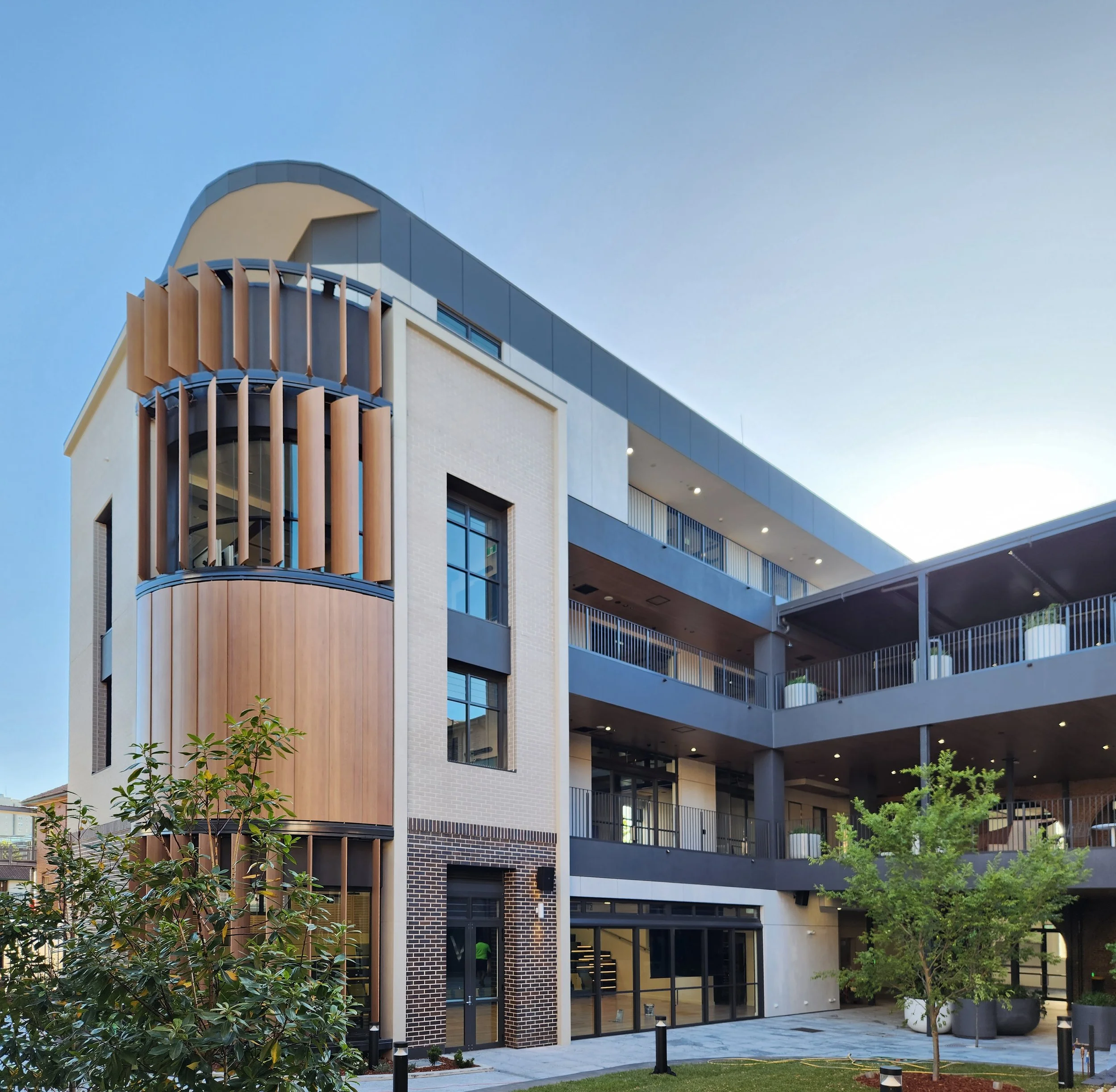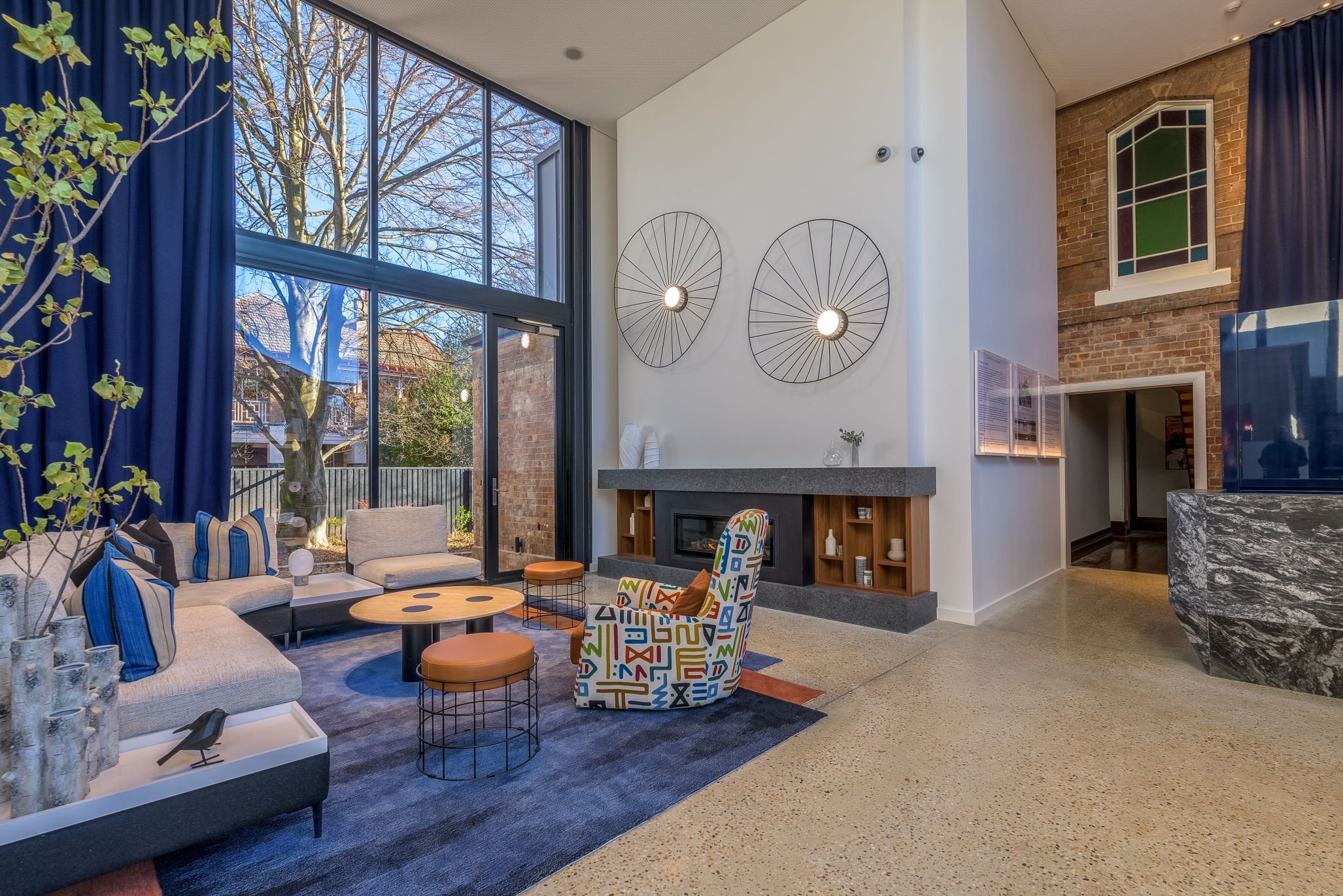Latest News from Mayoh Architects
Company Announcement: Mayoh Architects Team join Fulton Trotter Architects as education powerhouse
Mayoh Architects’ Education Team integrated into Fulton Trotter Architects’ Sydney practice in November 2024.
The two teams will join as Peter Mayoh, founder of Mayoh Architects begins to transition into a strategic leadership role in architectural projects. Peter Mayoh will continue to offer preliminary advice and design development with regard to
Mixed use and residential projects
Sporting facilities
Master planning
State significant developments
Jonathan Henley and Melodie Kaplan, joined Fulton Trotter Architects, alongside Mayoh’s Interior Designer, Alveena Fenessy and Graduate of Architecture, Rafaella Bioza in November 2024.
The move will allow existing Mayoh clients to access additional skills and continue to strengthen their work on educational projects with Fulton Trotter Architects.
Peter Mayoh said he is confident in Fulton Trotter Architects and the team to continue to deliver outstanding projects.
“We have enjoyed collaboration and respect for each other’s practices over the years,” Peter said.
“Integrating the Mayoh team with Fulton Trotter Architects will facilitate a seamless transition for our current and prospective education clients, enabling us to uphold and enhance our valuable client relationships. Jonathan, Melodie, Alveena and Rafaella will be a strong asset to Fulton Trotter, and I am confident their skillset will complement John Ward and Greg Isaac’s team.”
Welcoming the team to Fulton Trotter Architects, John Ward said the team was an ideal fit for the practice.
“Together we have a shared synergy, working with similar projects and similar clients and both of our practices have closely aligned values, making it an ideal fit for extending our offerings to clients,” John said.
Mayoh Associate, Jonathan Henley said he looks forward to introducing current clients to Fulton Trotter Architects.
“Joining forces with Fulton Trotter is an exciting opportunity and it will be a smooth transition for our current and existing education clients so that we can continue our fruitful relationships and grow our practical designs alongside John, Greg and the wider team.”
To find out more visit fultontrotter.com.au or call (07) 3291 1511.
Update: Brigidine College, Sporting Precinct
We are excited to announce that construction of the new Sports Precinct at Brigidine College, St Ives commenced in February 2024. The project involves construction of a new purpose-built gymnasium building, including two indoor multipurpose sports courts, one outdoor sports court, and associated facilities.
The aim of the project is to create a contemporary sports precinct that promotes and supports student learning, health, and wellbeing, as well as improves and expands on the sporting program offered by the College. We look forward to bringing this project to life with construction completion due in the second half of 2025.
"The St Catherine's School Performing Arts & Aquatic Centre(PAC) is commended for its unusual & clever combination of learning opportunities on a constrained inner-city site. The School's brief was ambitious, including performing arts centre, and aquatics centre and a multiuse space, intended to support their population of 100 student on topographically challenging site.”
Congratulations to everyone involved!
The existing classroom spaces within the heritage wing are transformed into flexible and contemporary GPLAs, while the new four-storey Northern Wing extension contains additional 9 state of the art GPLAs, Breakout and Collaboration Areas, and a tiered Presentation Space.
The refurbished and new GPLA’s open to the undercover outdoor learning and collaborative spaces, providing teachers and students the opportunity to connect and learn in the natural environment, promoting curiosity and growth.
The students of Our Lady of Mercy College take you on a guided tour, showcasing the history and adaptation of the Brigid Shelly building.
Delighted to announce that our design for Macarthur Anglican School Warren Studies Hub project received the award for New Educational Facility category - Large at the 2022 Learning Environments Australia NSW Awards.
This is a sentiment to our commitment to designing holistic, efficient, and inspiring educational facilities that offer flexibility in classroom layouts, future modification through effective structural grids so that buildings and spaces can evolve with the ever-changing curriculum and pedagogy.
Well done to all involved!
As part of our sustainability strategy in 2021, Mayoh Architects made the commitment to be a Carbon Neutral practice by reducing operational emissions, switching to green service providers and investing in carbon offsets. Climate change effects not only our physical surrounding environment but also our people, projects and clients so by inciting real and positive change, we can look toward building a sustainable future.
In our industry, we have a social and ethical responsibility to prioritise and support climate action. Over the coming weeks, we will be posting further detail on where our emissions came from and how we are offsetting them through programs such as Redd+, Cleaner Cookstove Bugesera and the Myrtah Energy Wind Power Project.
Certification: Pangolin Associates Pty Ltd
Photography: Olena Sergienko
“A new Integrated Studies Hub for Macarthur Anglican School uses Cemintel Barestone and Surround for the interiors and exteriors to create a thoughtful, creative and hard working educational space….”
Mayoh Architects were engaged to design the new “Warren Integrated Studies Hub” a signature building combining Science, D+T, Art, ICT, Agriculture and Maths into a single facility.
Thank you to James Hardie Building Products APAC for featuring our recently completed project, 18 at Chatswood on their website as part of their commercial design ideas. 18 at Chatswood utilises James Hardie’s RAB Board and ExoTec Vero Panel System on the façade. Its concrete look seamlessly integrates with the natural palette of materials and colours, resulting in a building which feels as if it were an extension of the surrounding bushland.
In 2018, Mayoh Architects were engaged to prepare a campus-wide Master Plan for Our Lady of Mercy College Parramatta. The Master Plan proposes a combination of new build and adaptive reuse projects, to achieve the best possible use of the campus for the future…. read more
Thank you to Historic Stays for featuring our recently completed project, Byng St Boutique Hotel “…Mayoh Architects were engaged to design a new rear section, based on their experience in bringing together old heritage buildings with stylish modern additions. Their vision was to bring life into the building that would intrigue guests. Inspiration came from the quirky, unique architectural details of the original homestead, local artists, the surrounding landscape and history of the region. Peter Mayoh grew up on a five generation farm in Crookwell, so to restore a heritage country property in NSW’s Central West that would also generate employment opportunities in Orange made this a deeply rewarding project…”
Complete: Hunter Valley Grammar School - Cafeteria
After delays due to Covid, the furniture at Hunter Valley Grammar School's Cafeteria has arrived and been installed. We're excited by the colorful additions which are the final component of the new Cafeteria and existing Music Rooms Extension. We look forward to seeing the space brought to life by students and staff!
Furniture: Arper from Stylecraft
Constructed by: North Construction & Building Pty Ltd












