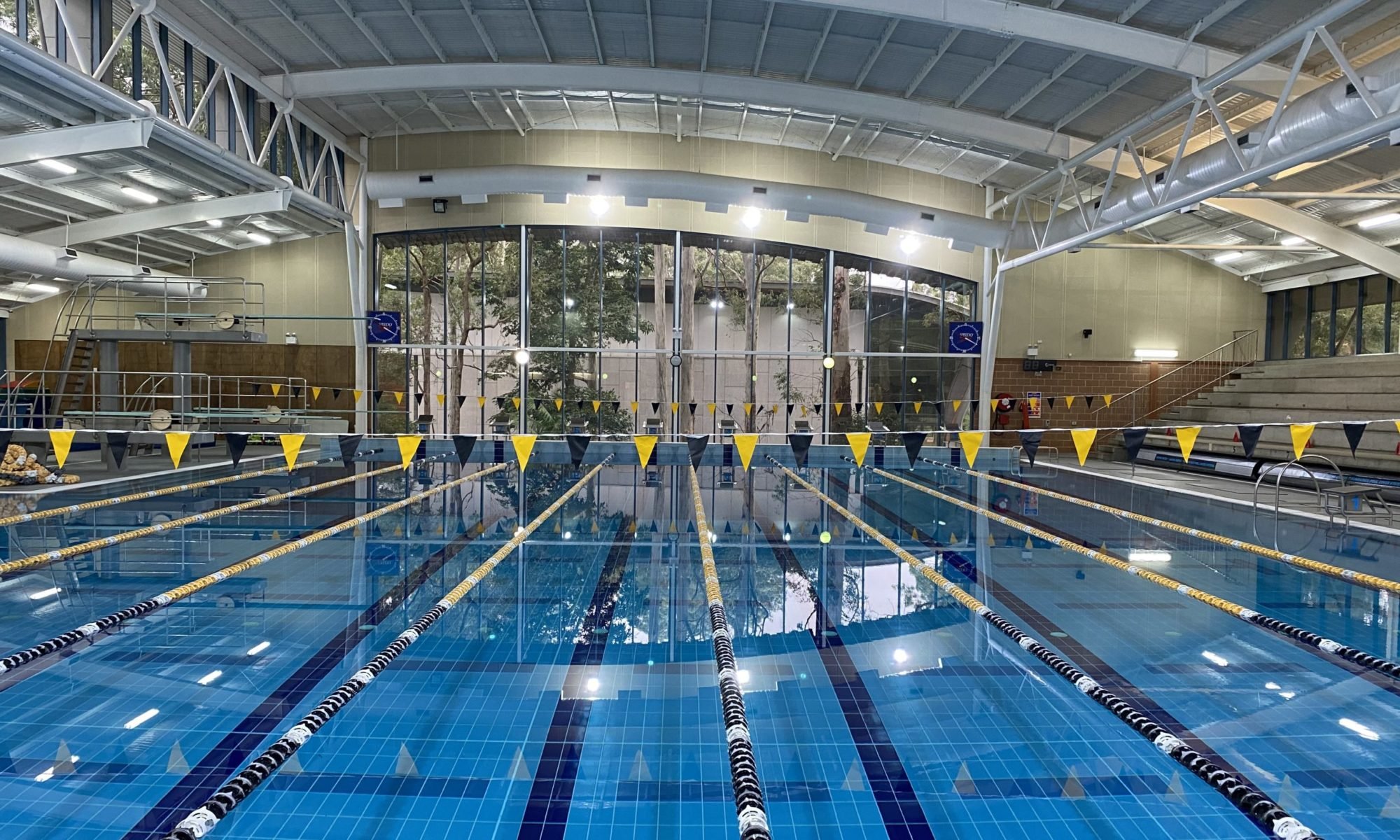Abbotsleigh School Campus
Pacific Hwy, Wahroonga NSW
Mayoh have worked with Abbotsleigh College over a number of years creating a masterplan for their Wahroonga site, as well as completing various buildings throughout the school. Completed Projects:
Senior Boarding Houses
Aquatic Centre
Abbotsleigh Junior School
Senior Studies Centre
Senior Boarding Houses
The topography and surrounding trees which included remnants of a Blue Gum High Forest provided the basis for a unique design. The location of the trees and the steep slope of the site which included a 12 metre cross-fall were major influences on the building layout. These presented some challenges but also some wonderful opportunities for a stepped building form that integrated with the natural environment in an interesting way.
Aquatic Centre
Designed to be low scale and nestled within the natural setting, the Abbotsleigh Aquatic Centre has spacious and light filled interior with a large steel arched roof spanning the pool deck.
Abbotsleigh Junior School
Stage 1 included ten single and 2-storey classrooms and a double-storey art room, with a mezzanine around a sloping landscaped courtyard. Covered open balconies and walkways overlook the courtyard and provide access to the classrooms. Curved roofs with south and east facing skylights enclose spacious, light, brightly coloured interiors which can be joined by opening operable walls.
Computer pods cantilever out from the classrooms. One pod of nine computers plus support is shared between two classrooms. A tight budget allowing for durable, maintenance-free materials was met and yet the Junior School Captain could say at the Opening : “we are indeed previleged to be moving into such luxurious surroundings”
Masterplan
Through thorough client consultation, the new Wahroonga campus masterplan identified new pedestrian and vehicular links and visual connections between green spaces. It also noted locations for new buildings, as well as nominating existing buildings requiring retention, refurbishment or demolition.













