Shore School
North Sydney and Northbridge NSW
Mayoh Architects began their association with Shore School in 1991, and this partnership continues to flourish today. The initial commission for the Centenary Building in 1994 has led to over ten projects and master planning exercises of various scales over the past 30 years. The heritage and tradition of the existing buildings have deeply influenced an architectural style that embodies a strong sense of place.
Key Projects:
Centenary Building (1994)
BH Travers Centre (2000)
Northbridge ELC & Kindergarten (2003)
Preparatory School (2005)
Hawker Grandstand (2008)
Soccer & Tennis Pavilion (2013)
Graythwaite Masterplan (2014)
Northbridge Masterplan Update (2021)
Masterplan and Completed Projects
Mayoh Architects have been involved in multiple Masterplanning processes for the school across both the North Sydney and Northbridge campuses. This includes advice on purchases including detailed planning work for the Graythwaite Site.


Centenary Building
Value: $15 M Construction 1994
The Centenary Building consists of three interconnecting buildings with distinct educational functions: an arts and technology block; 12 general classrooms; and a music and drama centre incorporating a world-class 500 seat auditorium.
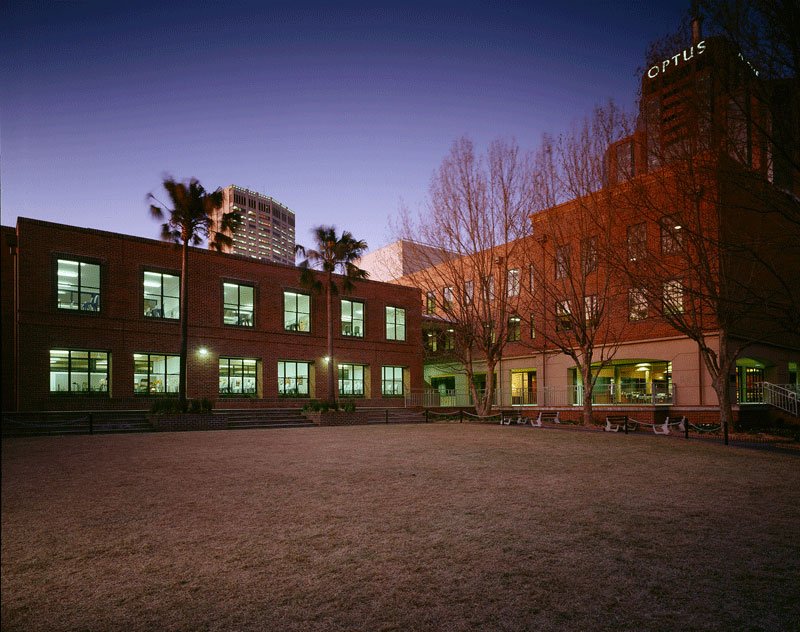

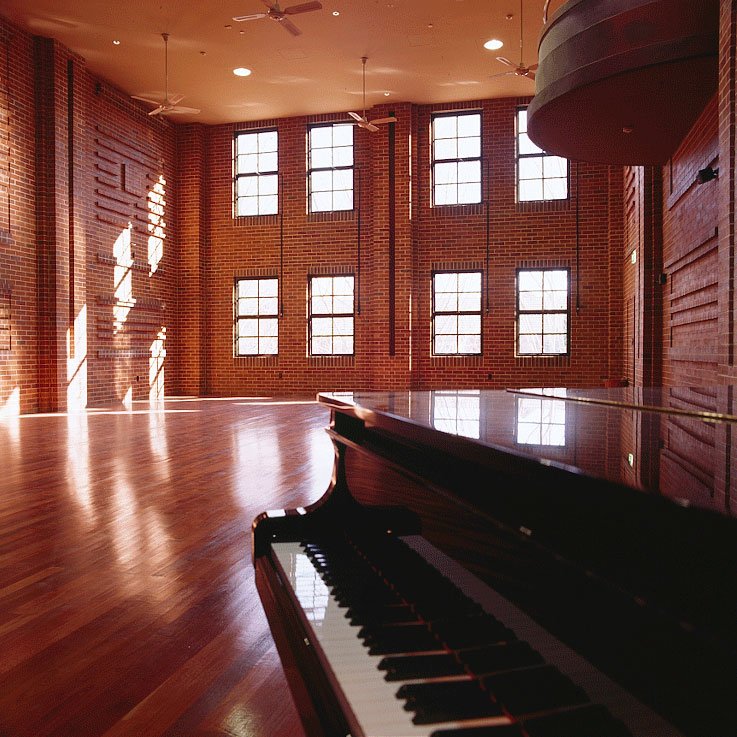

BH Travers Centre
Value: $15 M Original Construction 2000
The B. H. Travers Centre, provides an integrated facility for library and computer resources. The Shore Library contains a range of advanced facilities to support the teaching program of the School. The Library has become the focal space of the campus enjoying great light and outlook with its southerly views over the harbour.
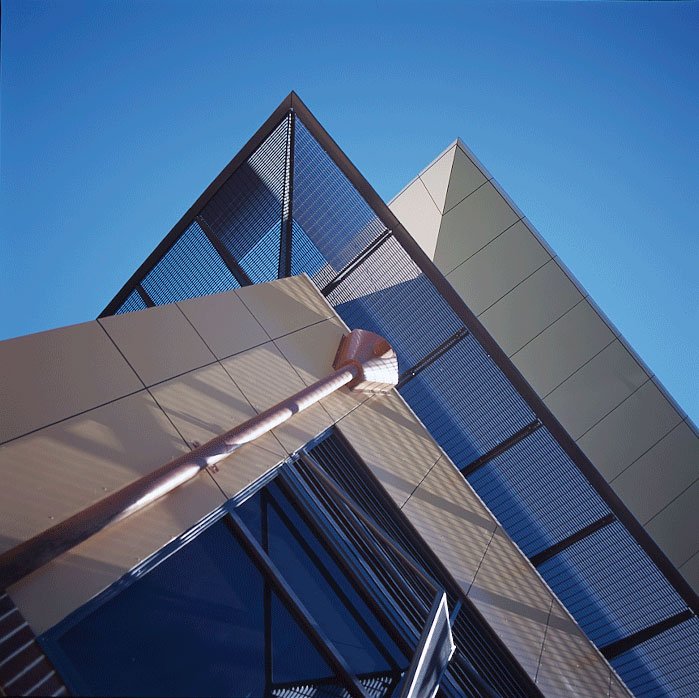
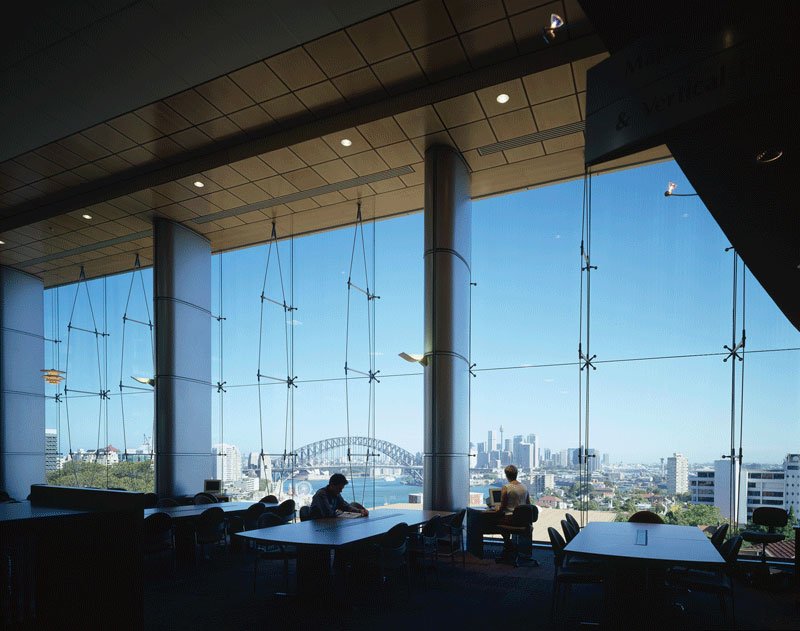
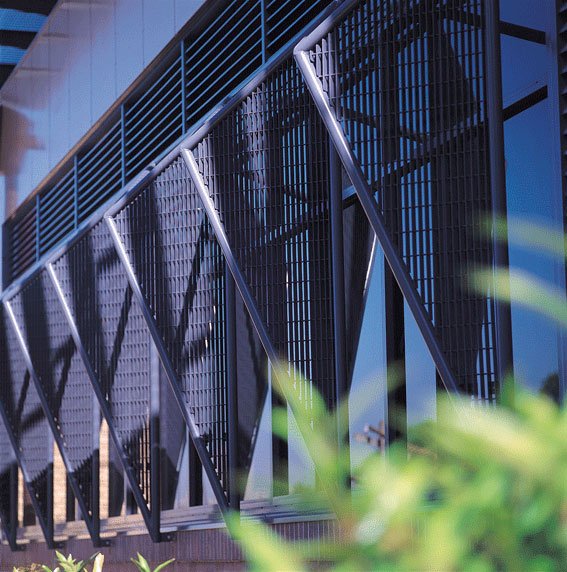
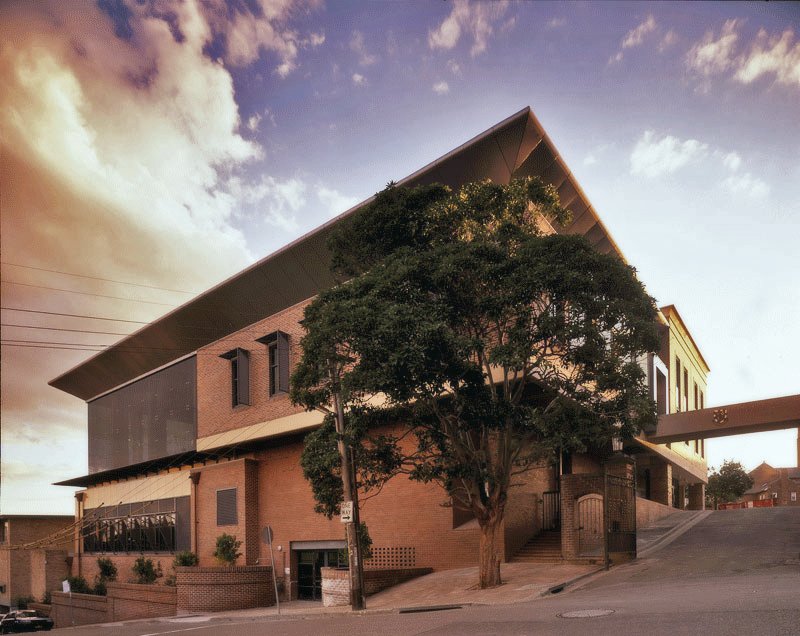
Early Learning Centre, Northbridge
Value: $6 M Original Construction 2003
The project was an introduction of an education facility to the Northbridge Memorial Sports Grounds.
Our proposal created low buildings in a parkland scale identifiable for small students and we recommended that an architectural progression through the school years

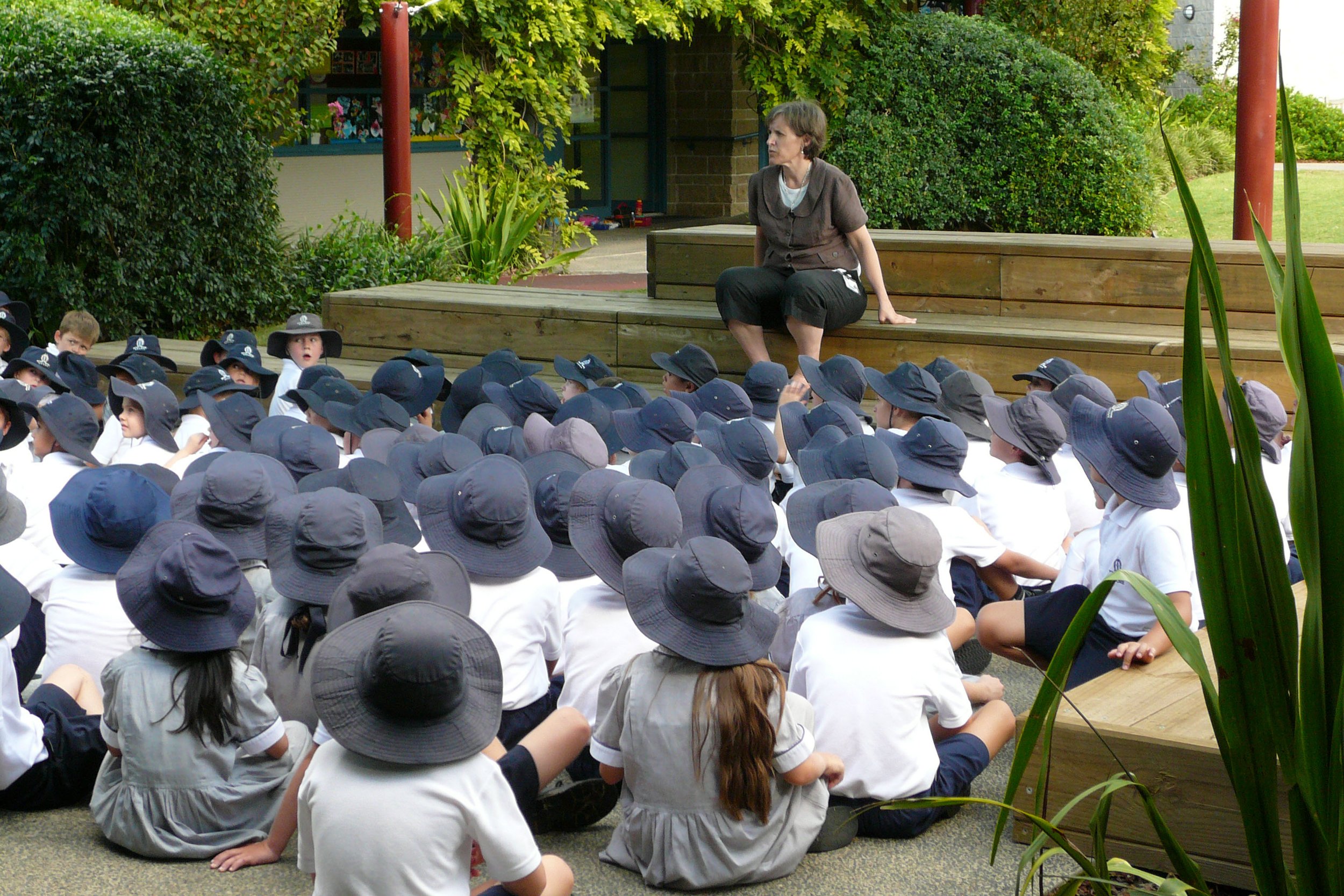

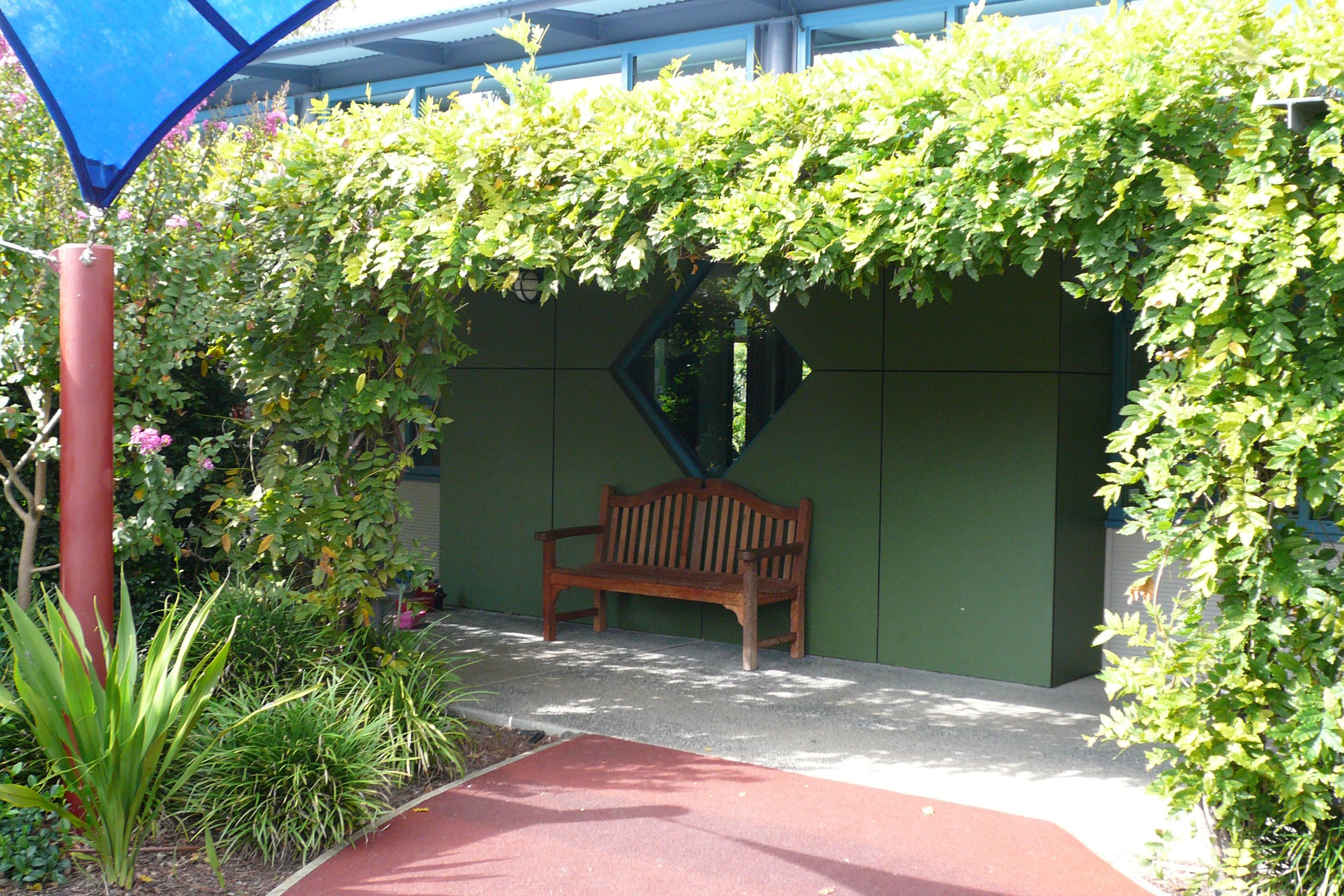
Preparatory School - Years 3-6
Value: $10 M Original Construction 2005
This project responds to its heritage context through careful articulation of building elements facing the street in a ‘terrace style’ of architecture, while at the same time creating a stimulating learning environment within the site.
Heritage listed ‘Upton Grange’ was the focal point at the centre of the site, around which all of the new buildings were carefully arranged.
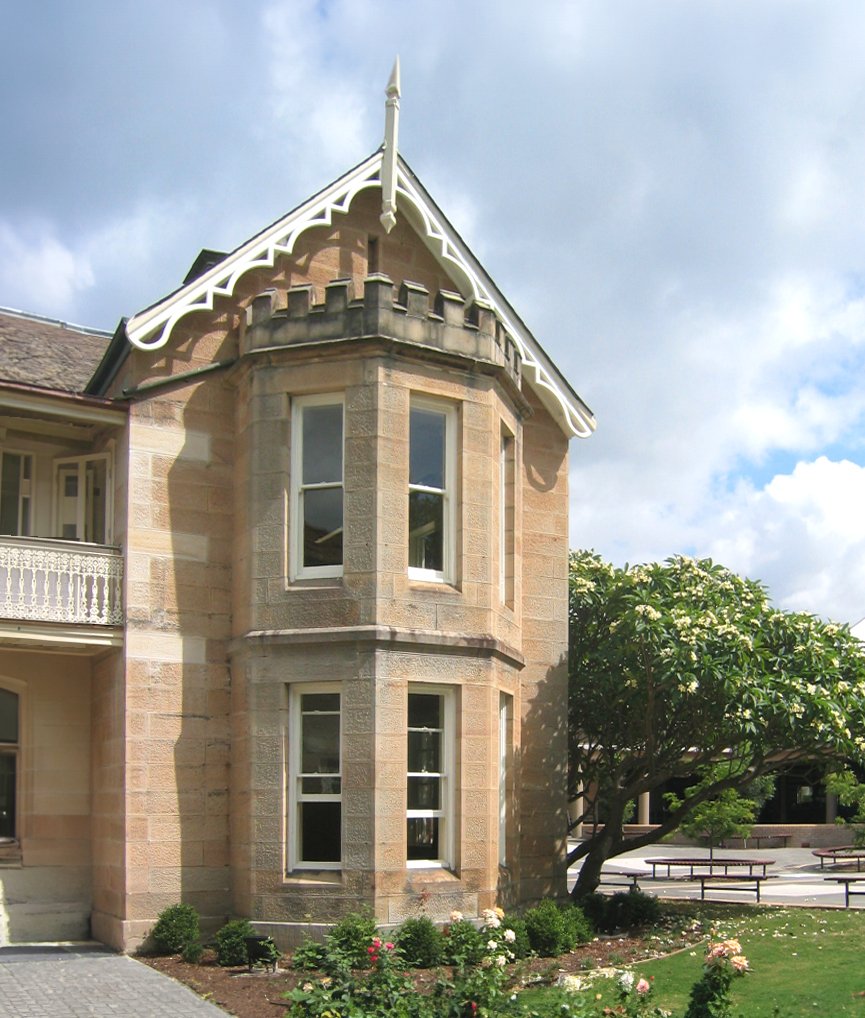
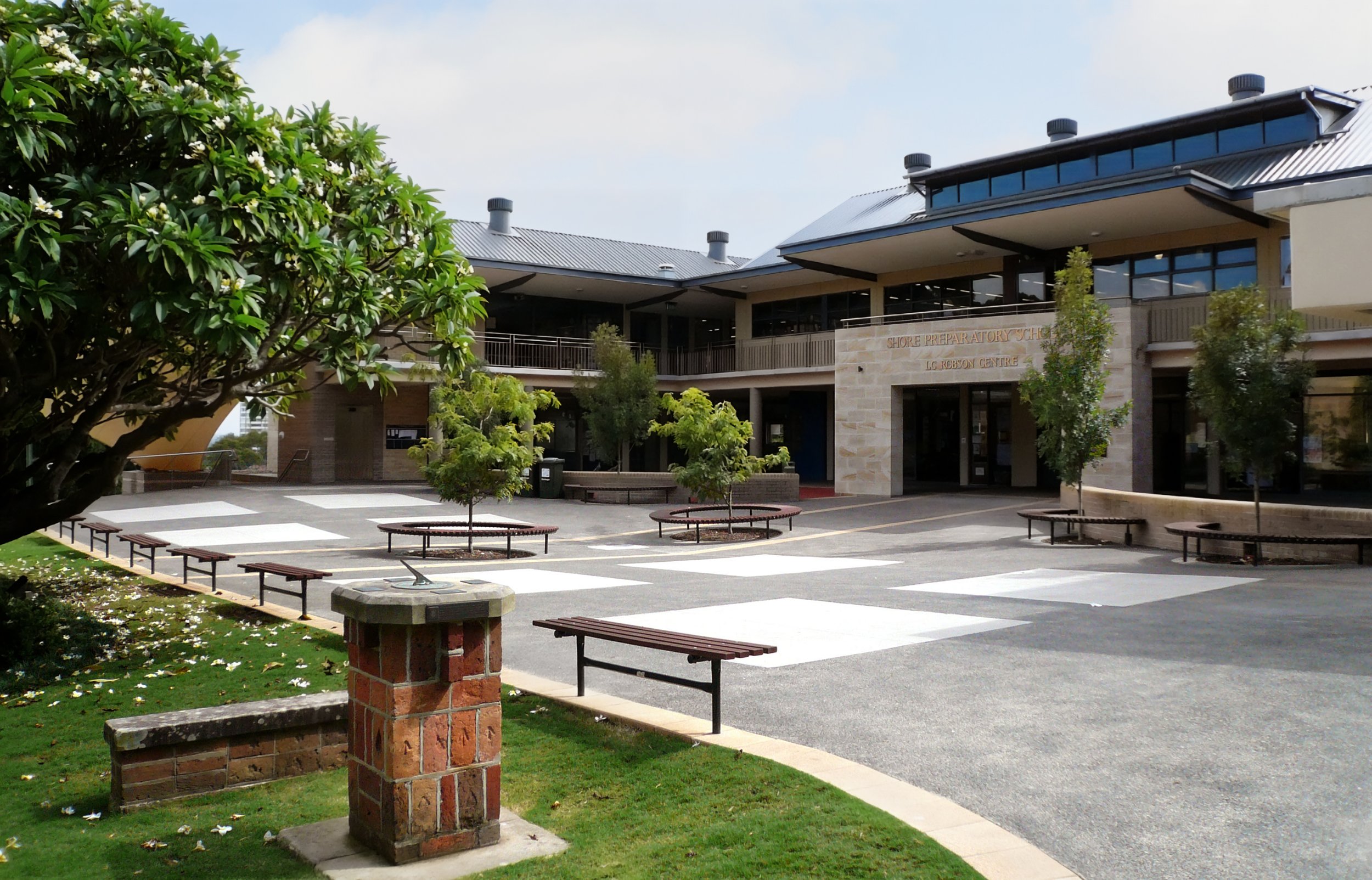

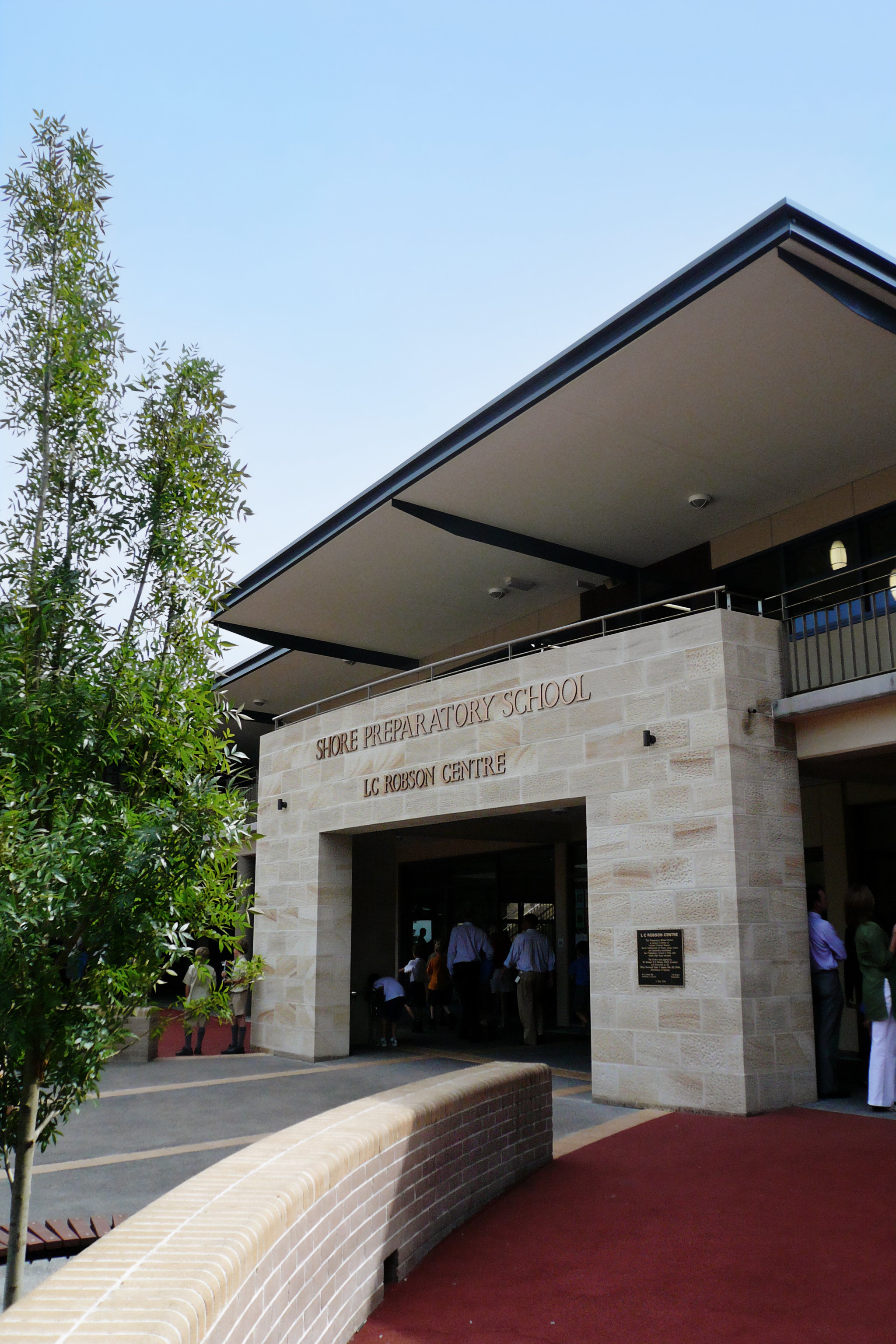
Hawker Grandstand
Value: $8 M Original Construction 2008
The brief for the grandstand was to provide modern change rooms and spectator facilities as a replacement to the existing change sheds and grandstand along with large scale water harvesting to assist in the irrigation of the playing fields. The building aims to relate to the existing style of architecture in the nearby Shore Preparatory School and is an important element in the overall master plan for the site.


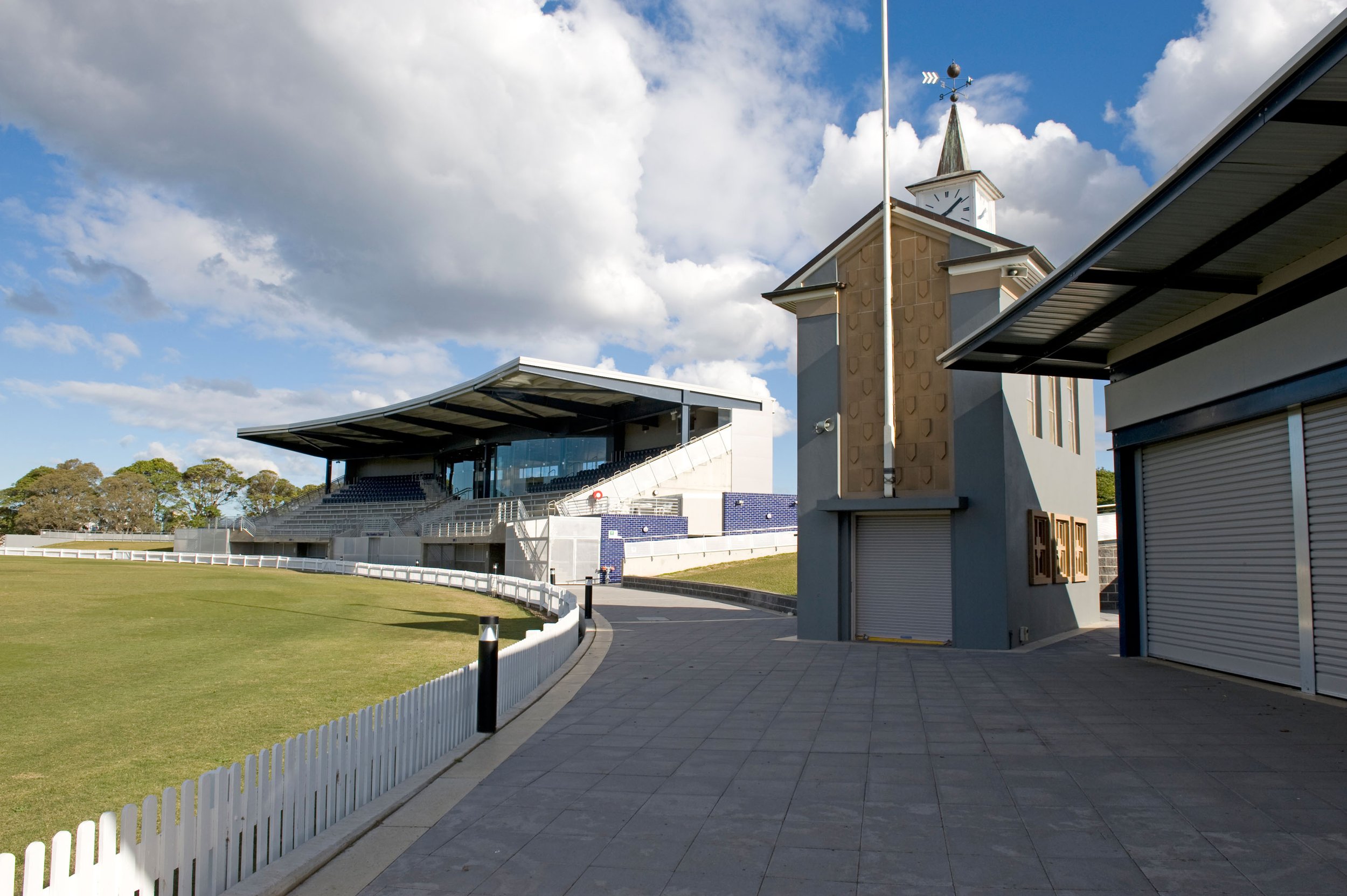

Soccer and Tennis Pavilion
Value: $5 M Original Construction 2013
Shore School’s Northbridge Pavilion & Tennis Complex was the final project as part of the precinct’s original Masterplan. The brief for the pavilion was to provide areas for spectators to watch soccer games to the west of the site, and tennis games to the north and east. Nine new tennis courts were constructed as part of the project, as well as new landscaping to unify the various areas of the precinct. The pavilion also includes modern change rooms, a medical centre, and a kitchen to cater for functions in the multi-purpose room on the first floor.




