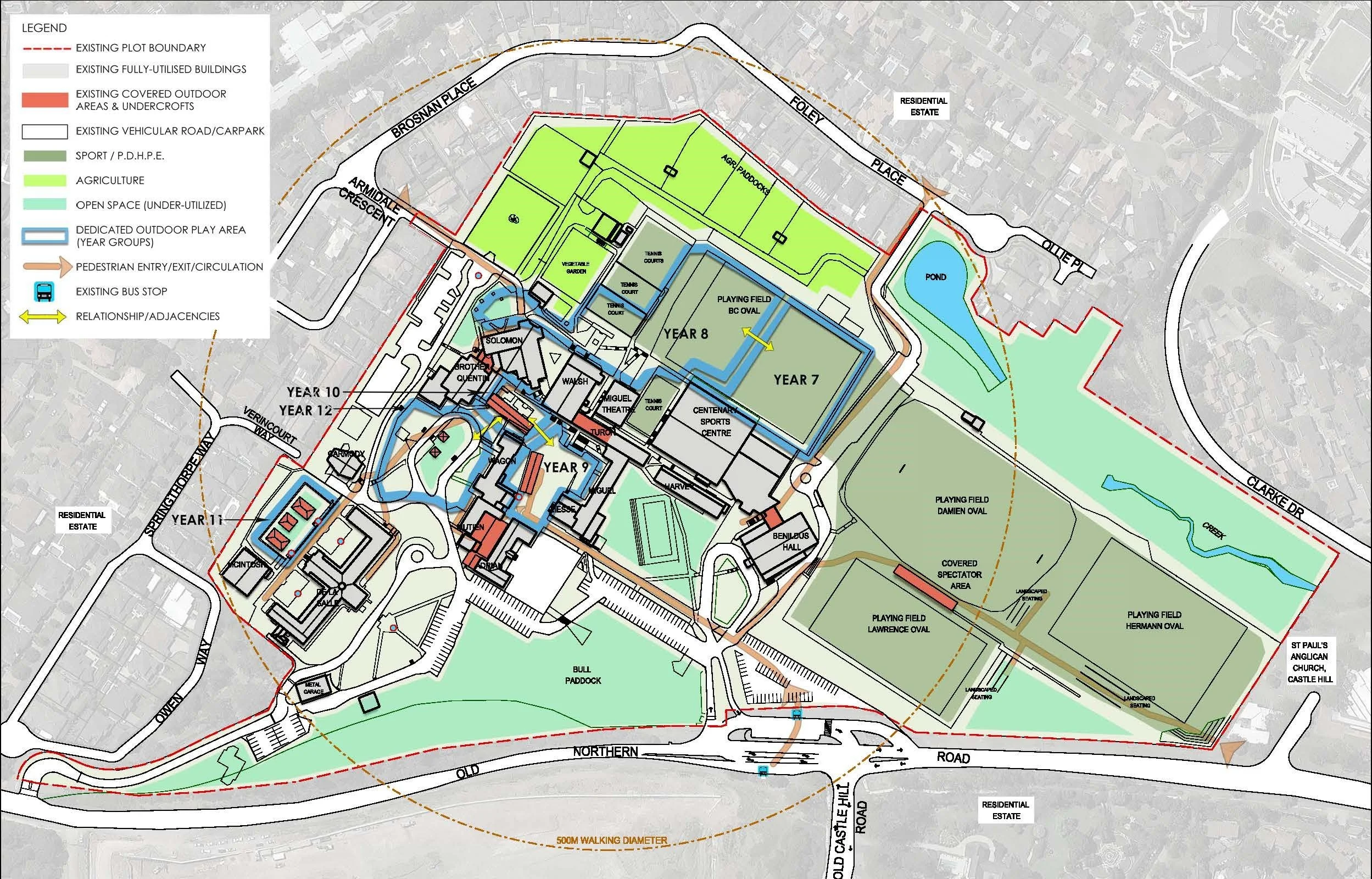Oakhill College
Masterplan
Oakhill College Master Plan (Stage 1 + Design Competition), Castle Hill
A campus wide Master Plan within a heritage and rural context. We were engaged for Stage 1 of the Master Plan which included formulation of the Master Plan design brief required for running a design competition. This included site analysis, extensive interviews with key stakeholders and the creation of a written brief.
In 2018, Mayoh Architects participated in an invited Design Competition, where all three competitors were awarded projects arising from the Master Plan.




