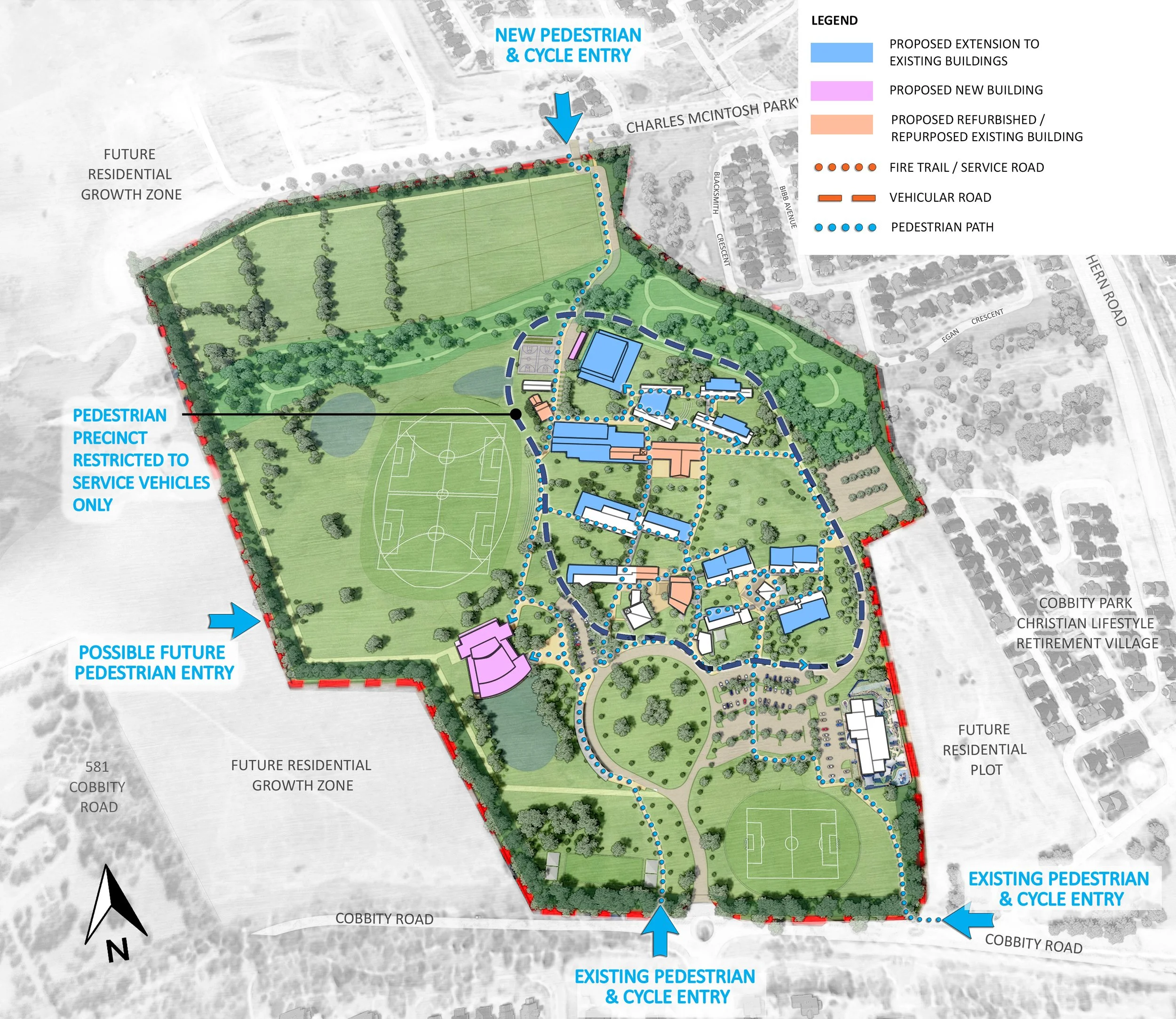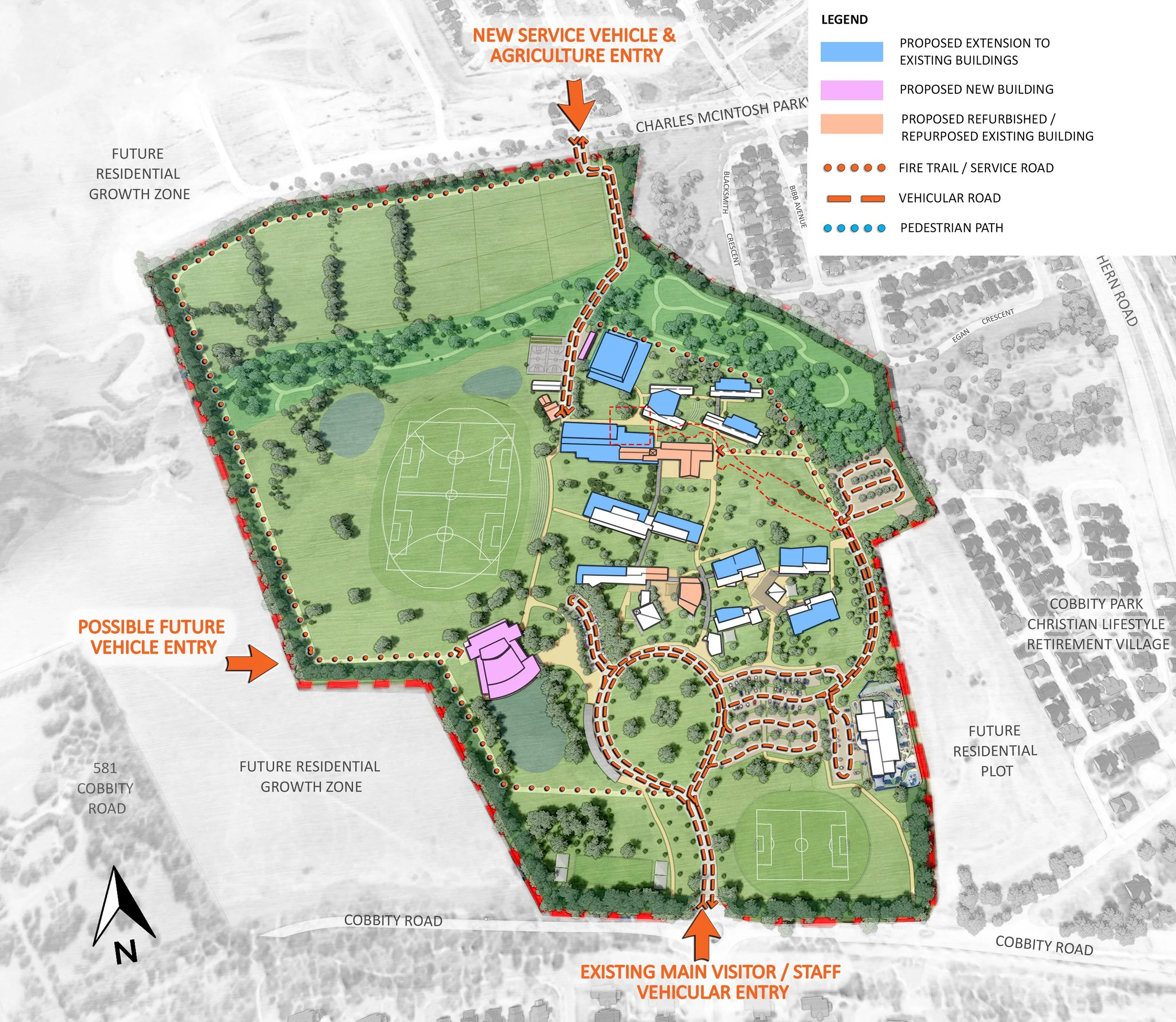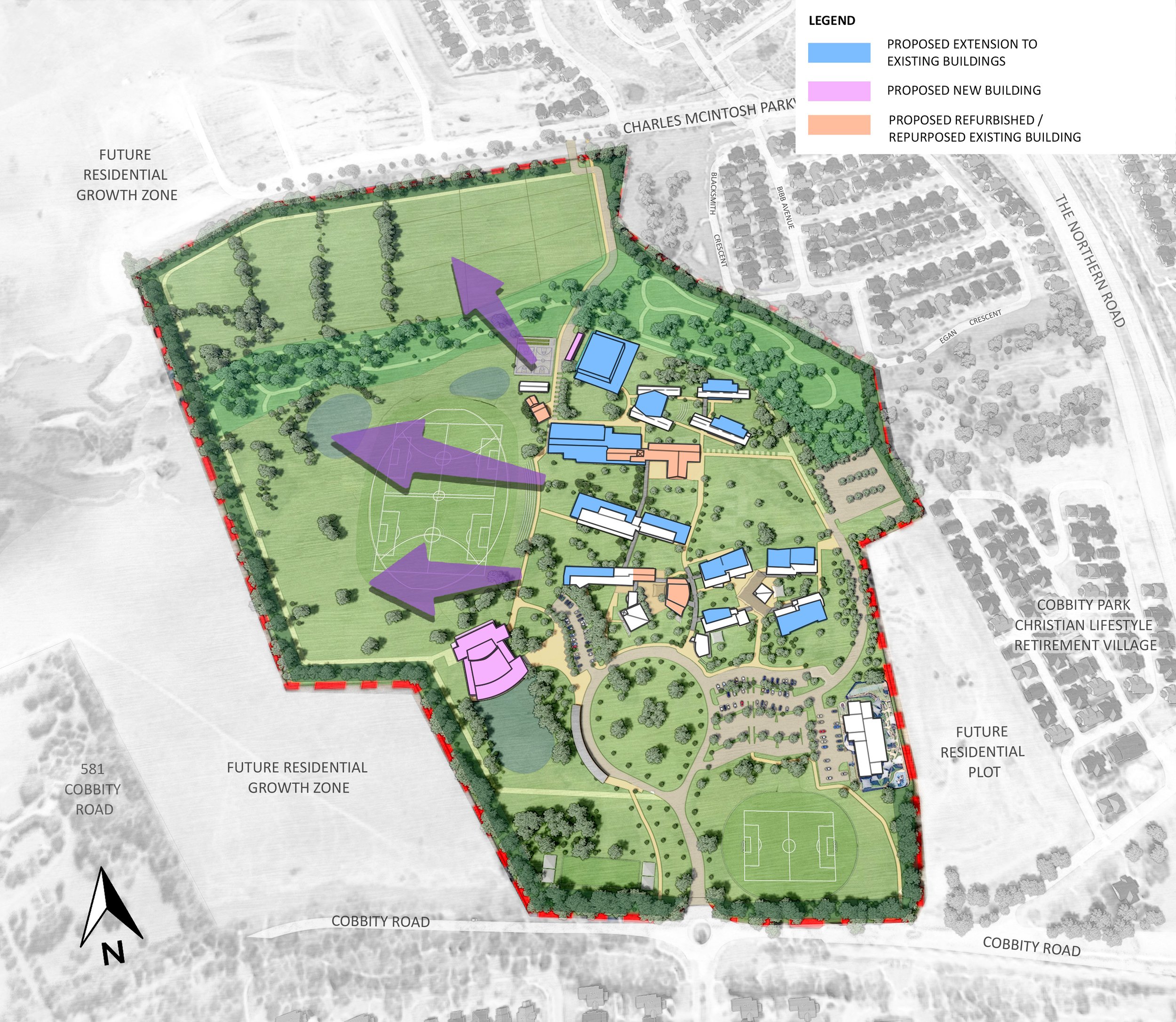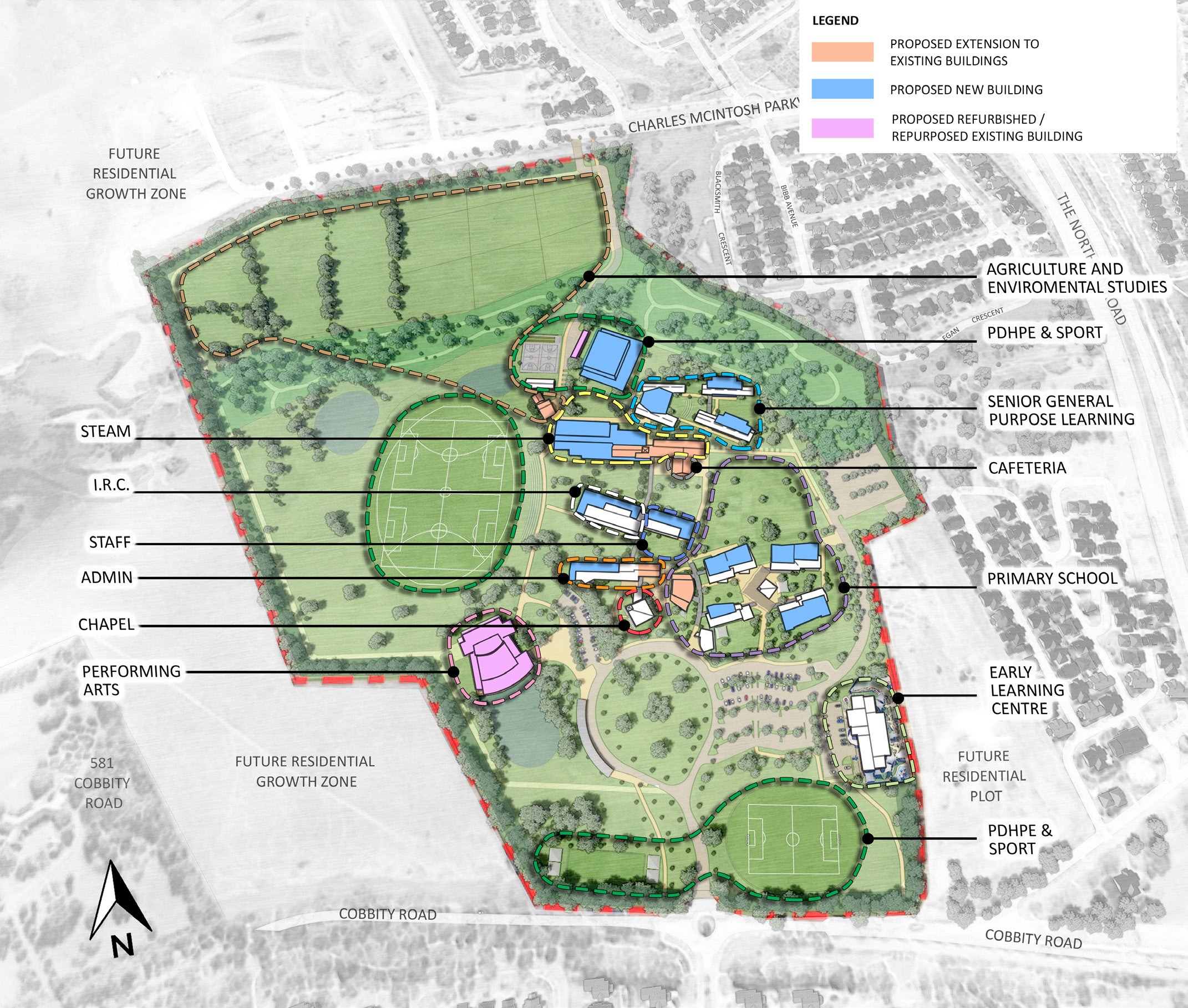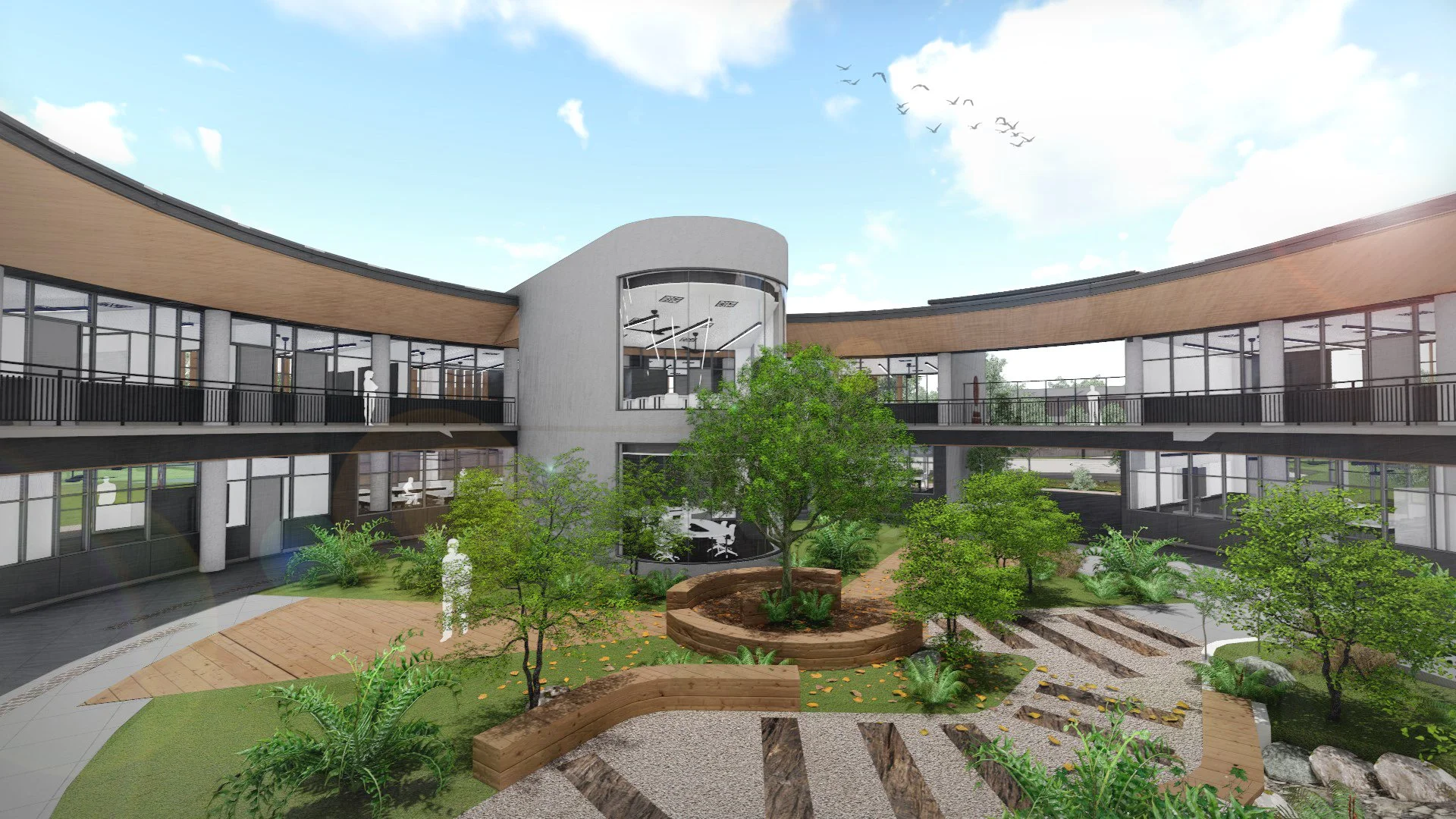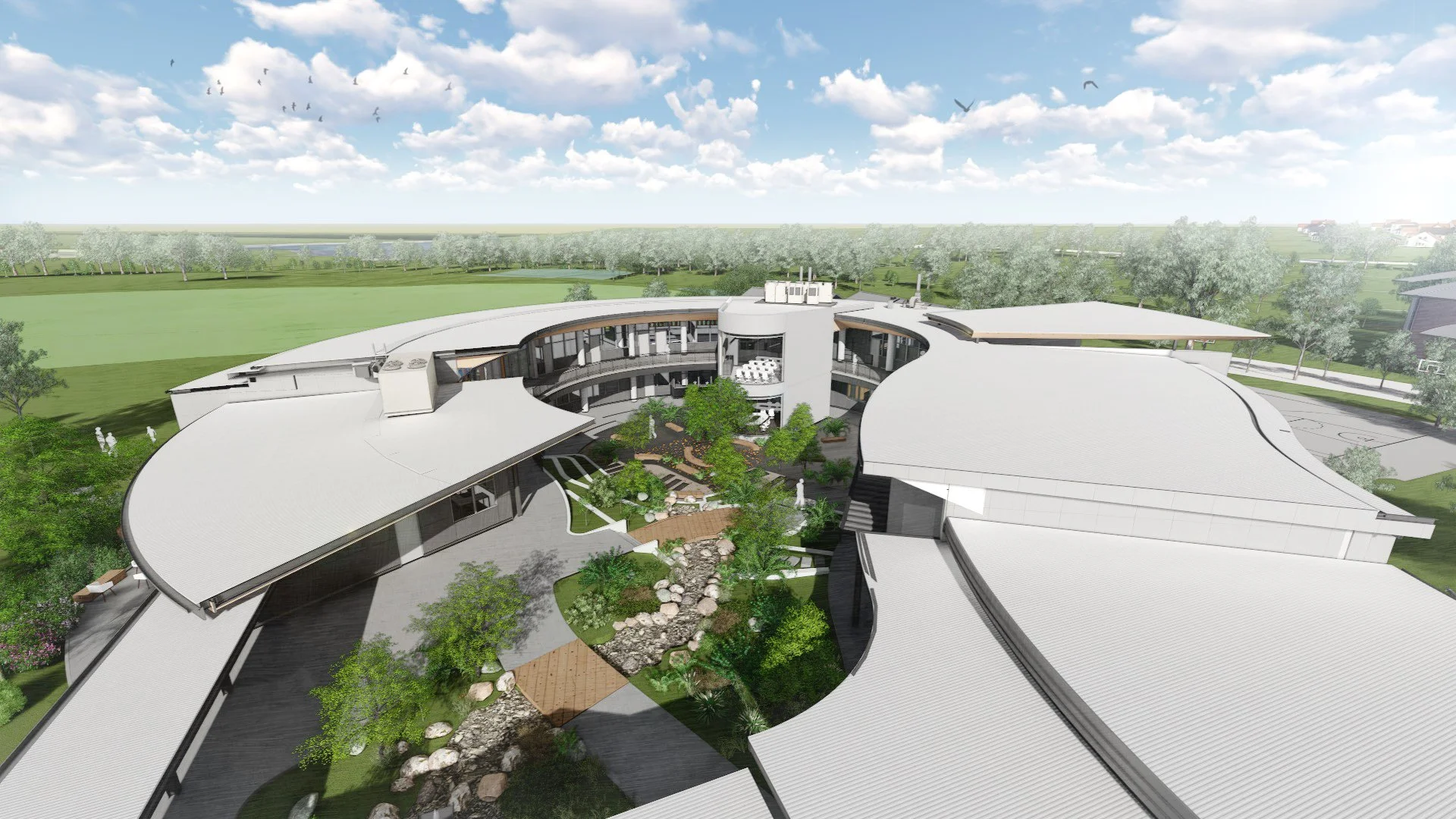Macarthur Anglican School
Masterplan
Cobbitty, NSW
Value : $ Confidential , 2018
Mayoh Architects were engaged by Macarthur Anglican School to design a campus-wide Master Plan to inform and guide development and management of the school’s built and natural assets over the life of the Master Plan and beyond. The key drivers and goals for the Master Plan were catering for increased enrolments; removal of existing demountables and replacement with purpose built contemporary and flexible facilities for Teaching and Learning; capitalising on the existing open space on site to provide outdoor learning opportunities; review of the access arrangements within and around the school to reduce traffic congestion; and improvement of student safety in consideration of the changing demographics and local context. The design concept for the Master Plan addresses the key aspects by providing “an inspiring landscape of learning that encourages innovation, embeds excellence and facilitates a sense of community”.
3D Visualisations
At Mayoh Architects we believe 3D visualisations and flythrought are an important design and communication tool. We utilise these tools in-house so that clients can see changes to buildings as they happen thoughout the design process. These renders show the first 2 stages of the masterplan “Integrated Studies Hub” Stages 1 and 2.


