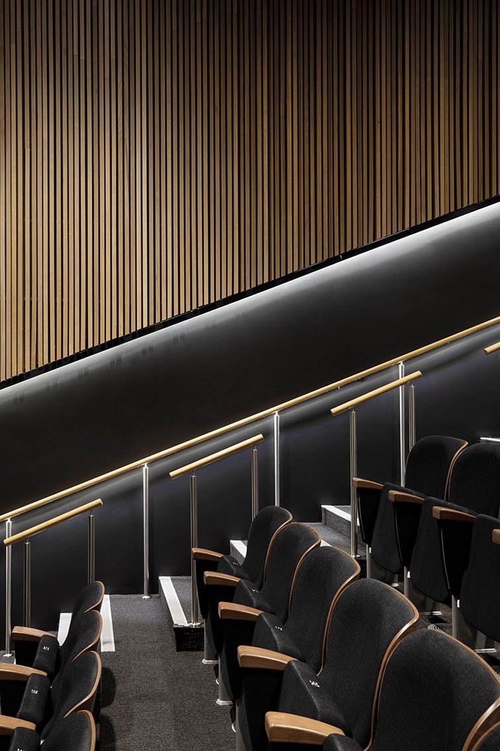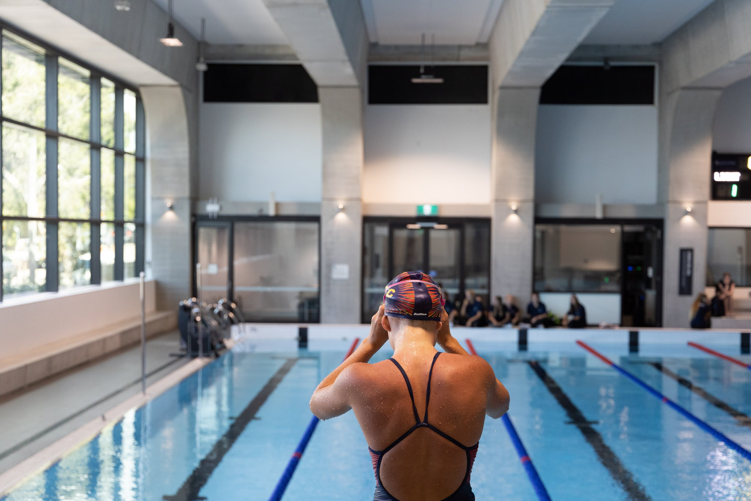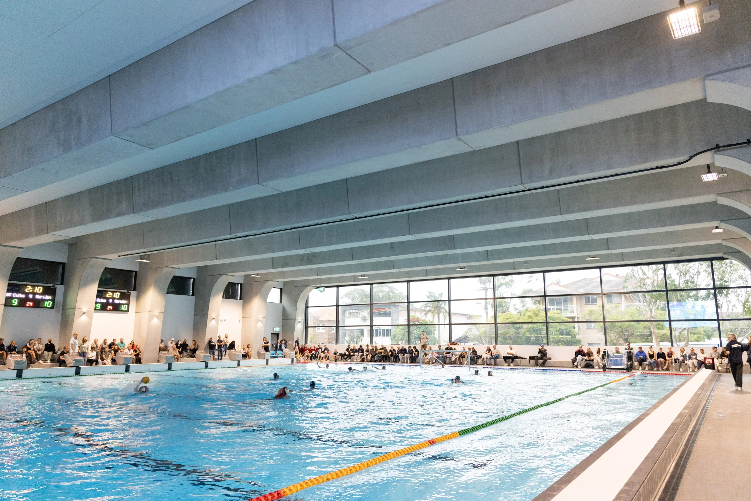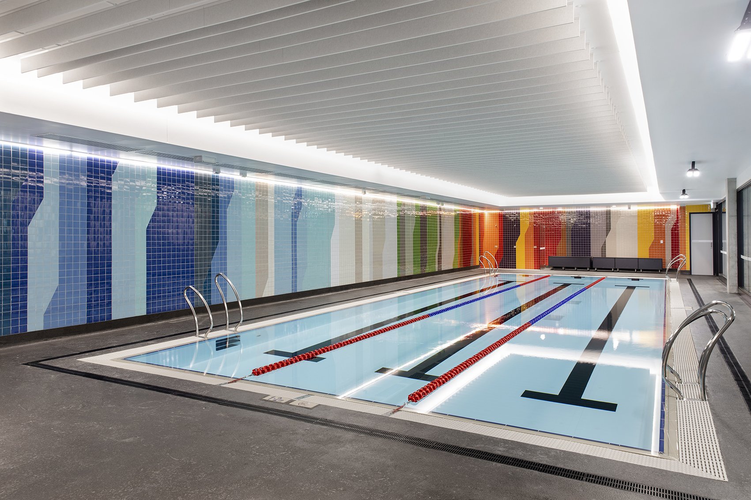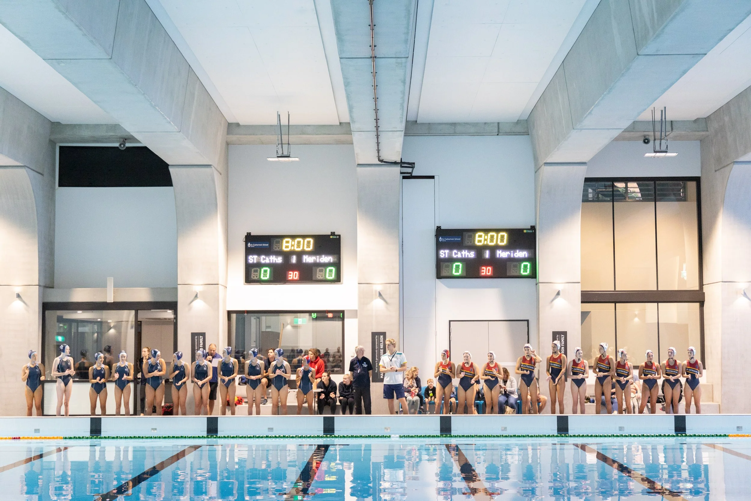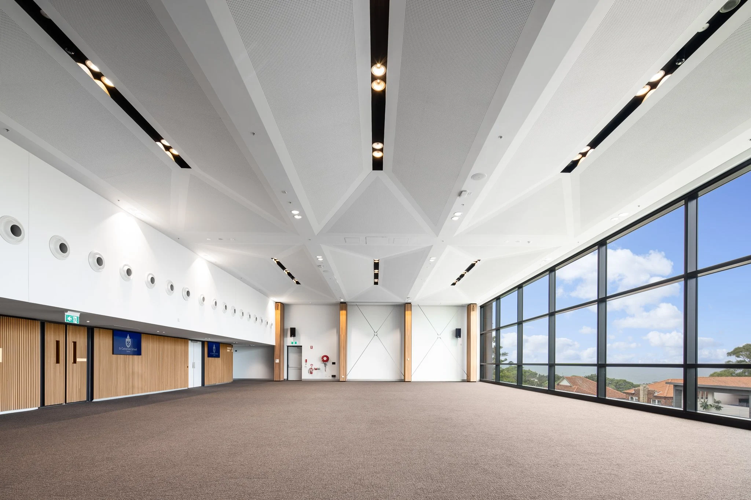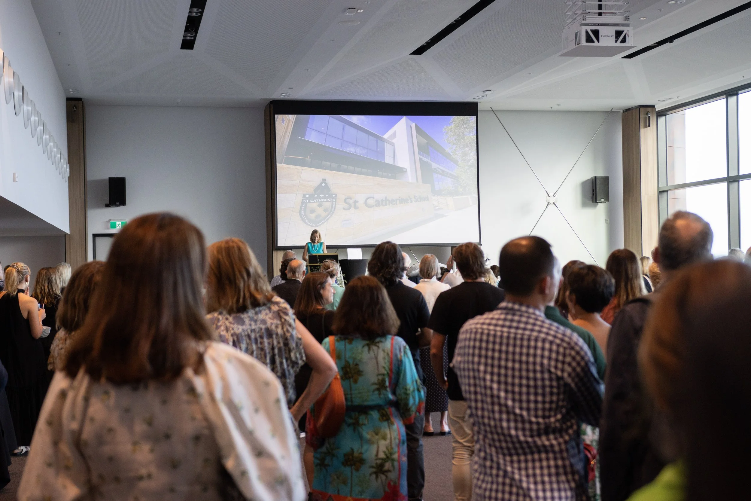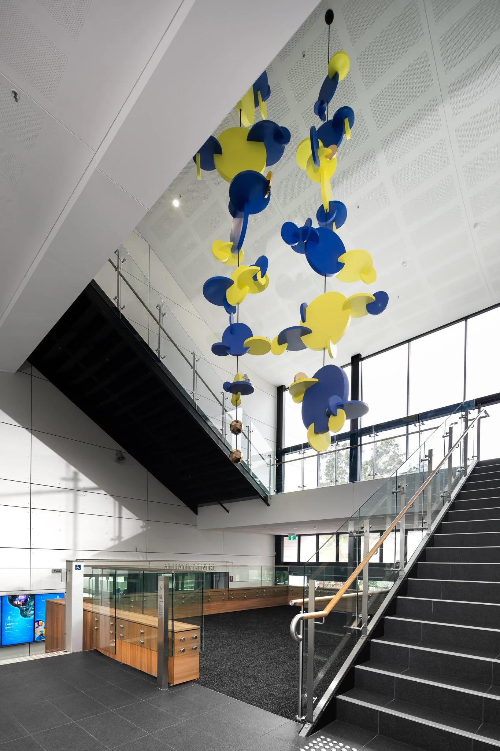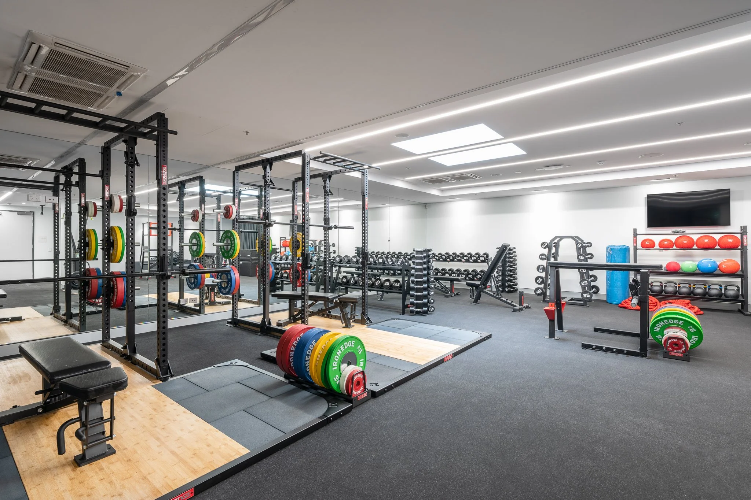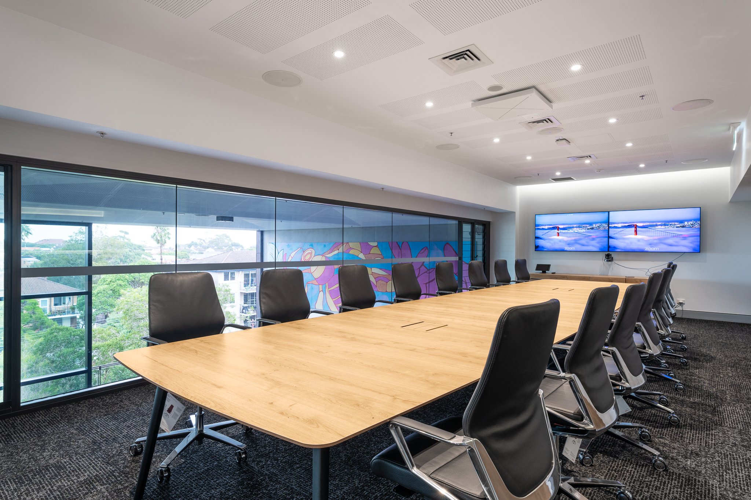St Catherine’s School
RPAC
Waverley NSW
Value: $48M Construction Completed 2022
After winning a design competition, Mayoh Architects were engaged by St Catherines School to produce a Campus Masterplan as well as the Research, Performing Arts & Aquatic Centre (RPAC) Building. This integrated complex comprises of: A 12 lane indoor swimming pool and adjacent learn to swim pool, a state of the art 500 seat theatre with fly tower and orchestra pit, a multipurpose hall which doubles as an large foyer to the theatre and a double story research centre.
Awards:
- Learning Environments Australasia, NSW Chapter - New Facility (Commendation 2023)
- Better Future, Australian Design Awards - Wayfinding (Winner SILVER 2024)
- Better Future, Sydney Design Awards - Wayfinding (Winner GOLD 2023)
- Master Builders Association of NSW “Excellence in Construction” Awards (Winner 2022)
“The project is commendable for its unusual and clever combination of learning opportunities on a constrained site.”
Jury Citation
2023 LE NSW & ACT Chapter Awards
Performing Arts Theatre
The heart of the RPAC building is a state of the art 500 seat theatre with notable acoustic clarity. The space features a fly tower, orchestra pit, cutting-edge lighting and sound equipment, as well as overhead cat walks and bio box. Back of house areas include a green room, dressing rooms and AV control area.
Aquatic Centre
This multi-functional complex comprises of a 12 lane, 25m x 30m indoor swimming pool, and adjacent learn to swim pool. The Aquatic Centre is capable of hosting high level swimming and diving competition as well as water polo to an international competition standard.
Multipurpose Hall
The adjoining multipurpose hall can be configured for a number of uses and also doubles as an large foyer to the theatre. The space was designed to be used for exams, standing and seated functions as well as the theatre lobby.
State of the Art Facilities
In addition to the main front of house areas, the RPAC building contains a multitude of smaller auxiliary spaces including gyms, offices, conference rooms and an underground carpark.





