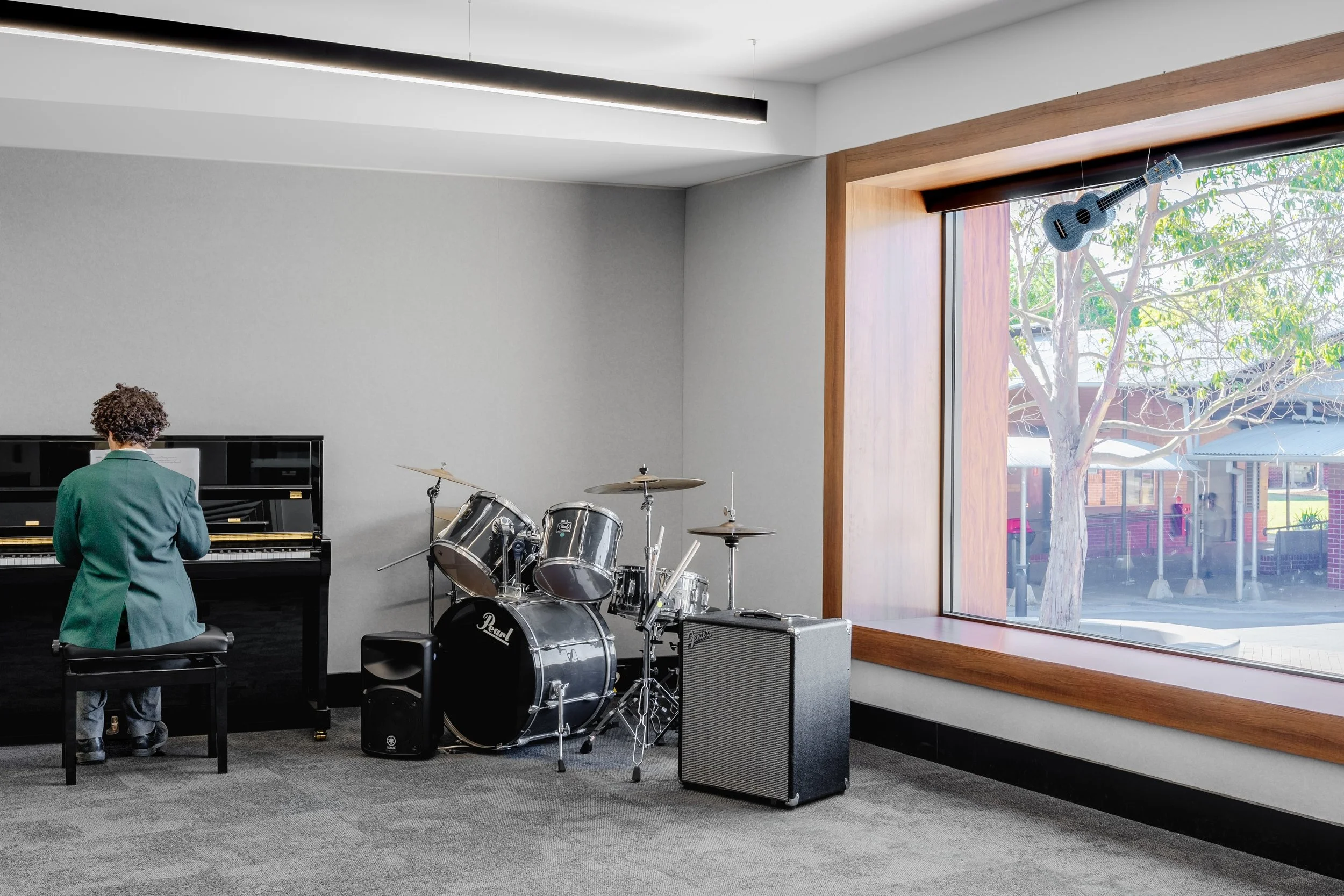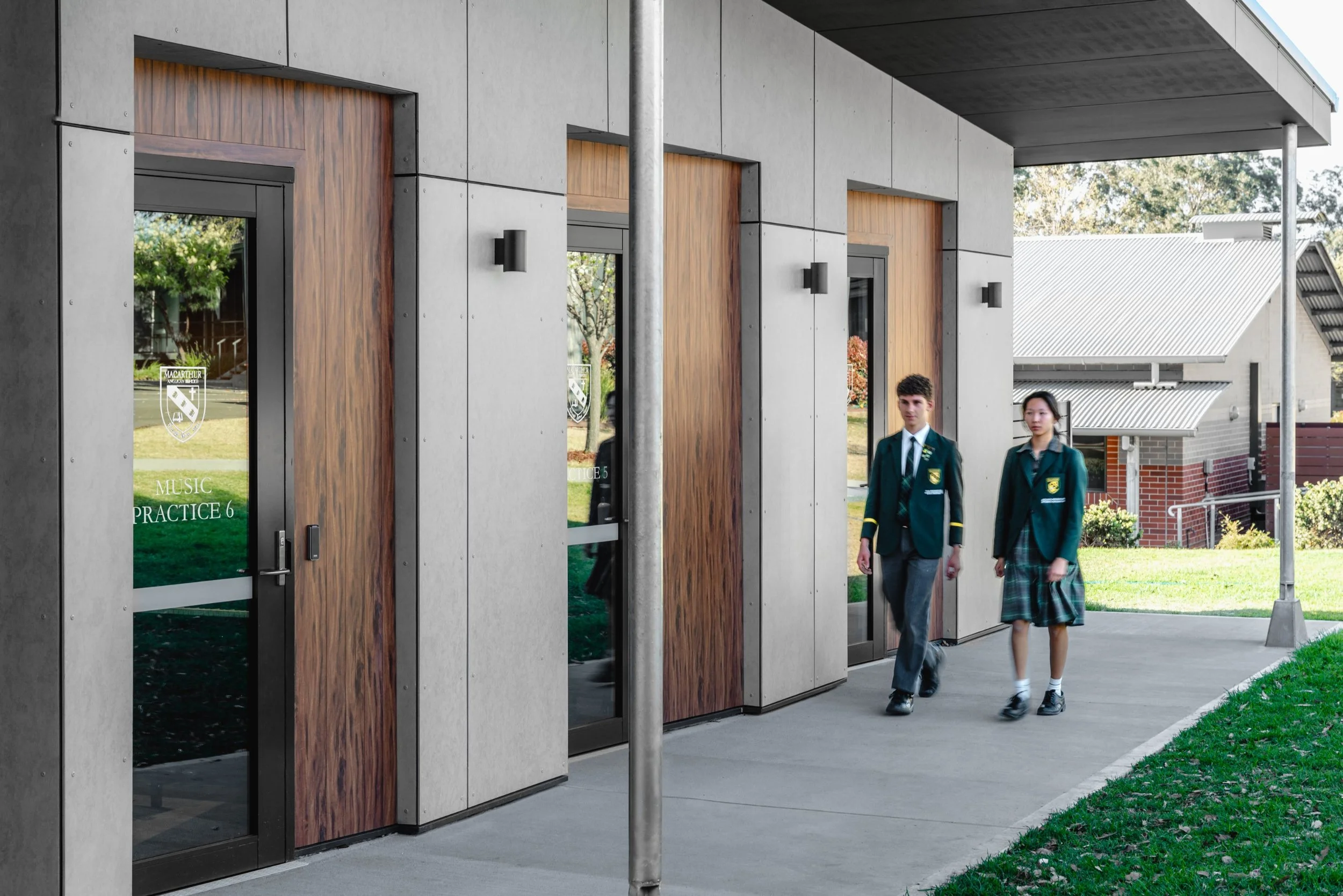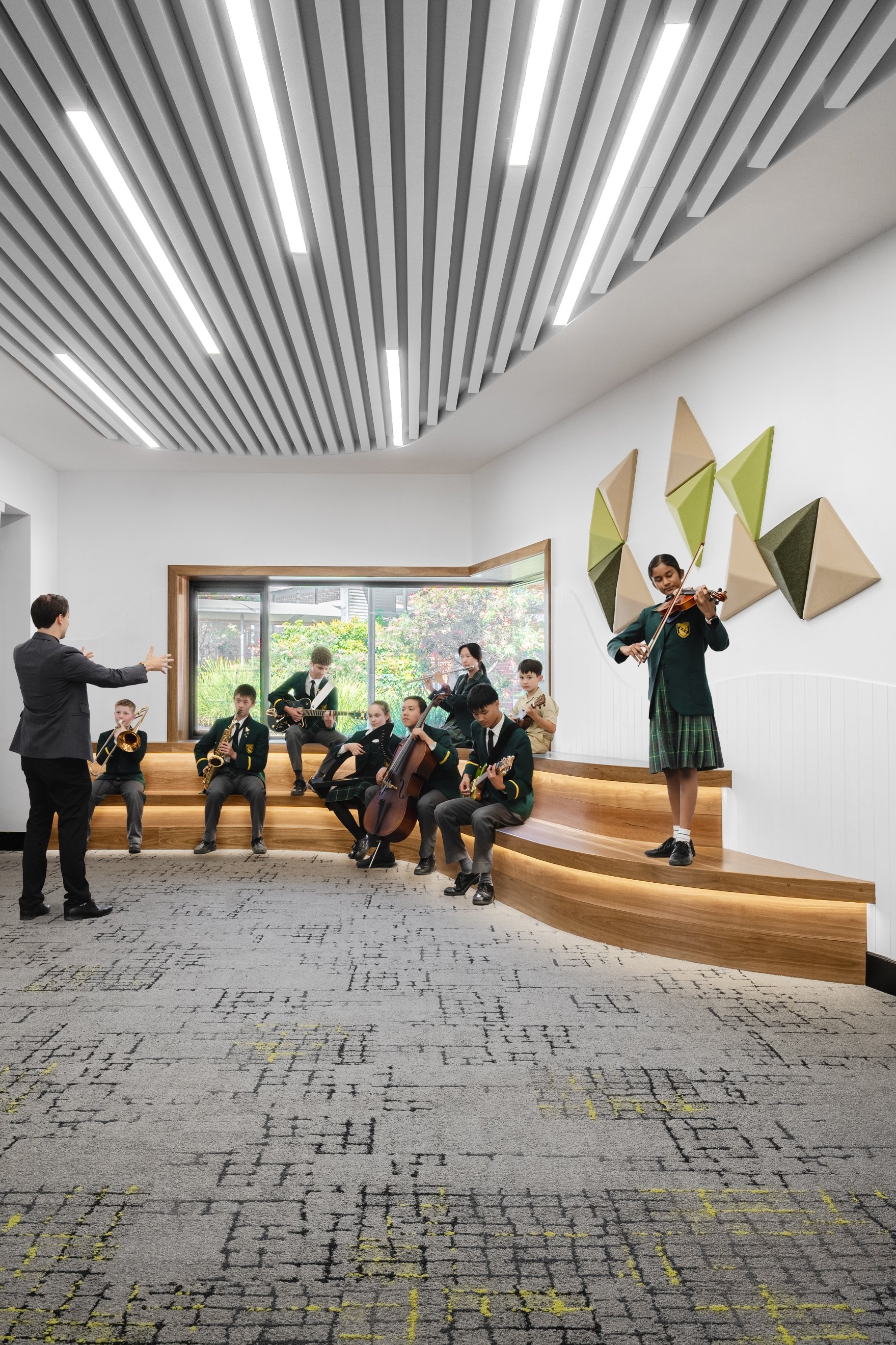Macarthur Anglican School
Music School
Cobbity, NSW
Value : $2.5 M Construction 2024
The renovation of the music school at Macarthur Anglican School involved a thoughtful transformation of the existing building, along with the addition of two new music classrooms and several smaller withdrawal and peripatetic rooms. Designed to enhance the learning and performance experience, the project includes innovative breakout spaces featuring tiered steps and stages for small performances. These flexible spaces, both indoors and outdoors, cater to a range of performance sizes and styles, offering students and teachers versatile environments for practice, collaboration, and presentation.
Spaces for Inspiring Performances
The various tiered steps and performance spaces throughout the building and surrounds are a central feature of the renovation, designed to inspire creativity and provide flexibility for a range of musical activities. Inside, the stepped seating offers an informal setting for small ensemble performances, group rehearsals, or impromptu practice sessions. The outdoor performance area extends this concept, with stage platforms and tiered seating that blend seamlessly into the landscape, perfect for larger student showcases or intimate outdoor concerts.
Spaces for Individual Learning
The peripatetic rooms combine functionality and style with advanced acoustic treatments for optimal sound isolation, allowing focused lessons. Vibrant, bold colors on the floors and walls individualize each space, creating an energetic and dynamic environment that reflects the creative essence of the music program while providing a professional setting for one-on-one instruction.
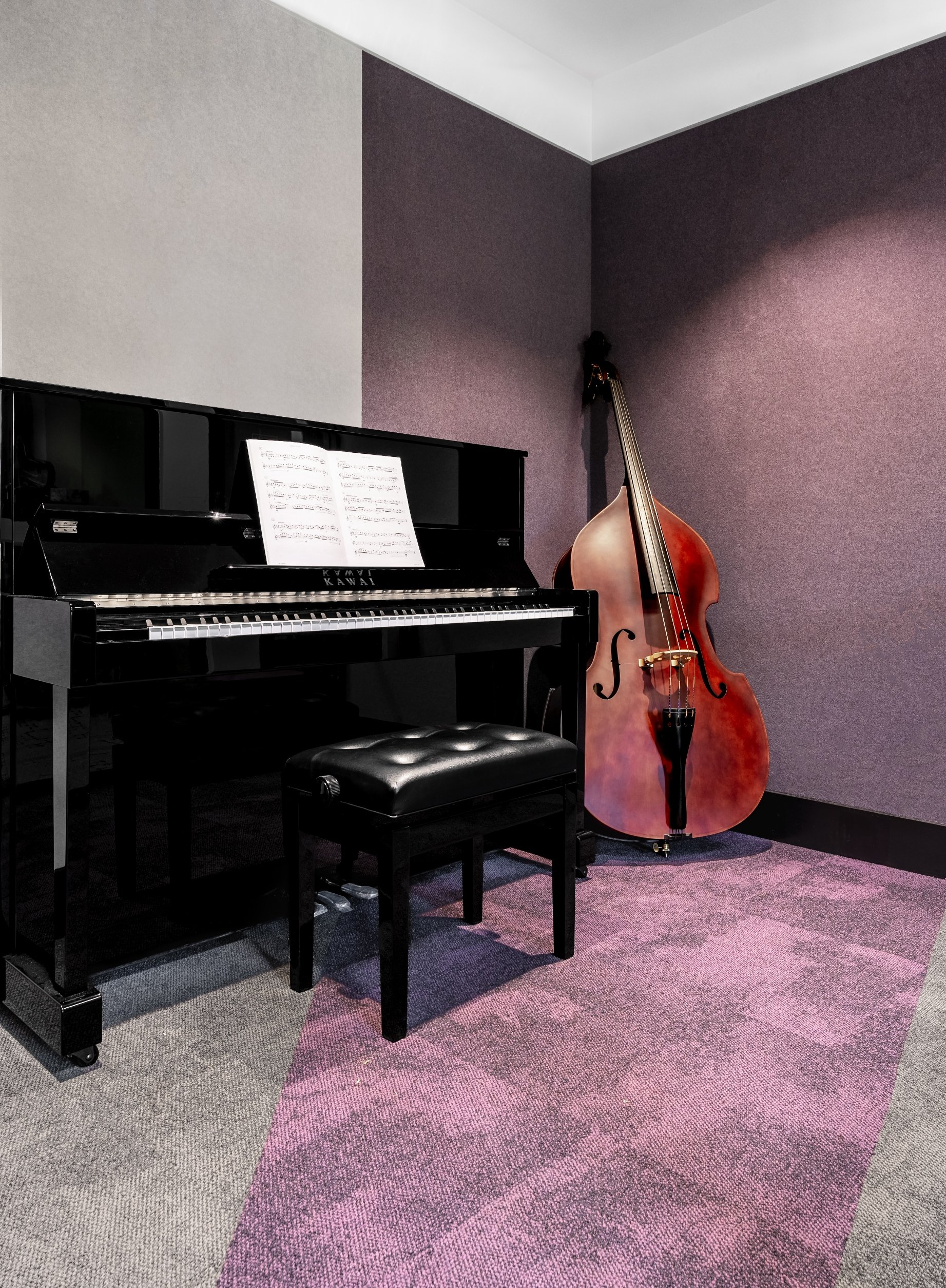

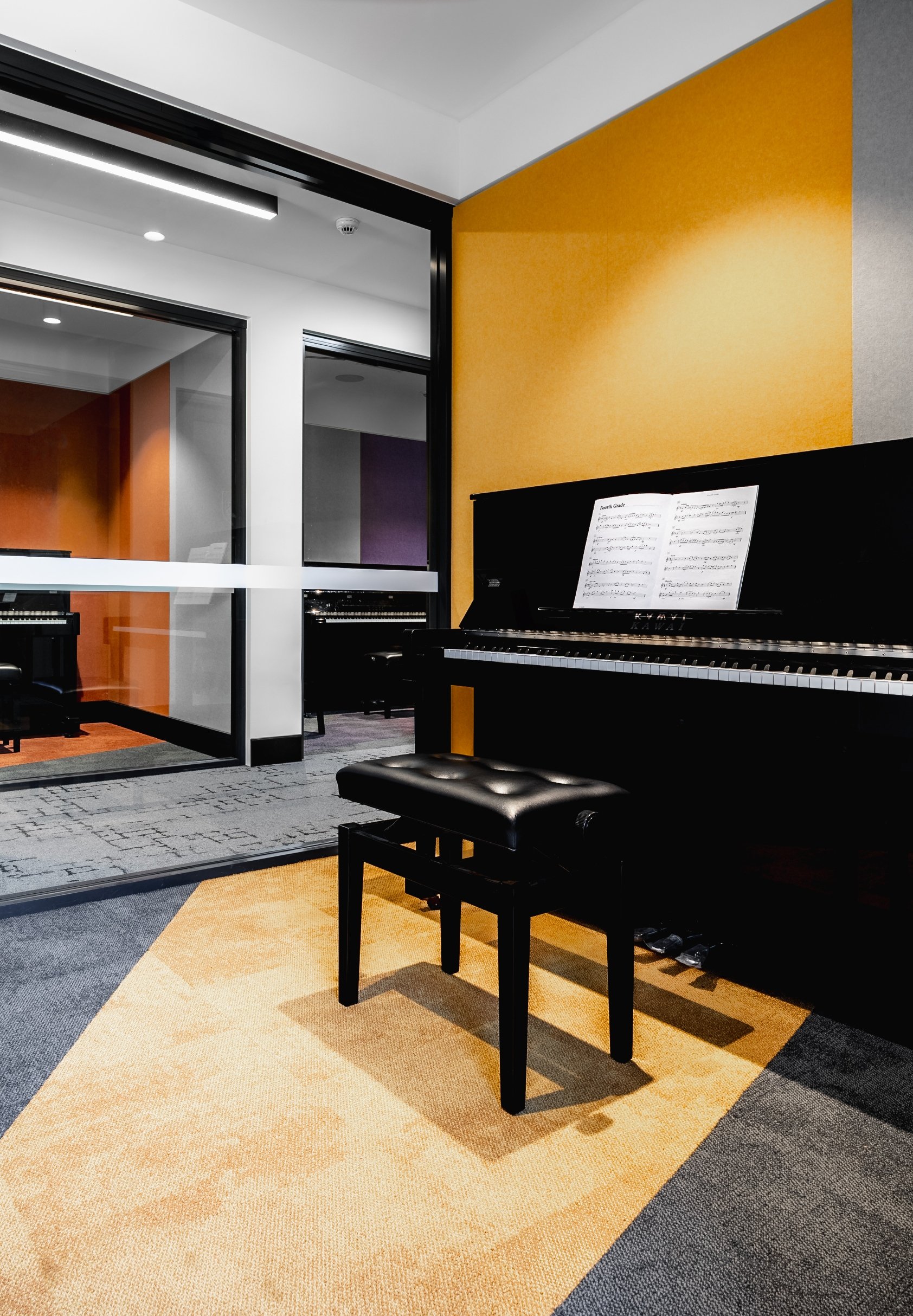
Notable design features include:
Modern acoustic treatments for optimal sound quality and noise control
Use of natural light to enhance creativity and focus throughout the building
Sustainable materials and energy-efficient design elements
Seamless indoor-outdoor flow to create a connection between spaces
biophilic design principles with visual connection to greenery, use of natural material palette, high standard indoor air quality
Extensive use of glazing for supervision, natural light, and strong visual connectivity to activities within classrooms.
Outdoor learning spaces offering places for informal student interactions.
Reuse of existing buildings to save costs and for sustainability.
Passive building design with natural ventilation, generous daylighting and wind protection.





