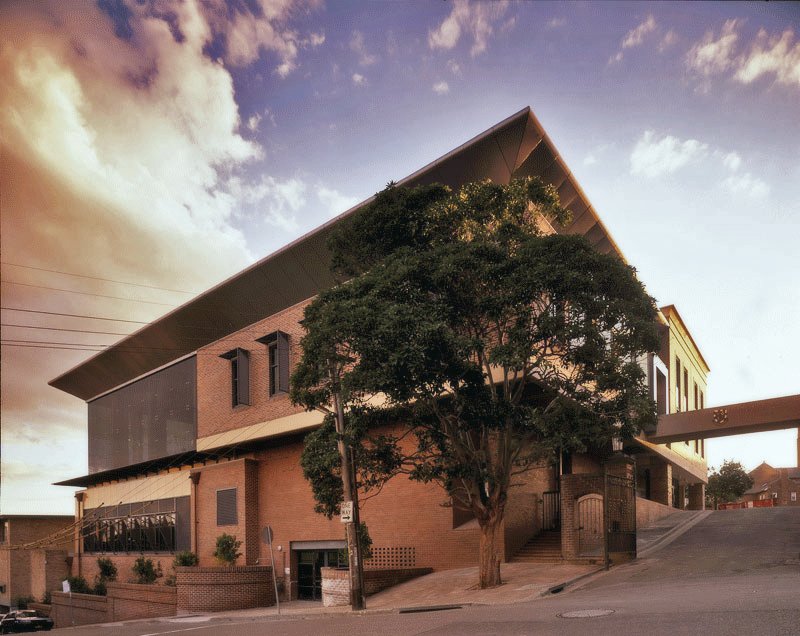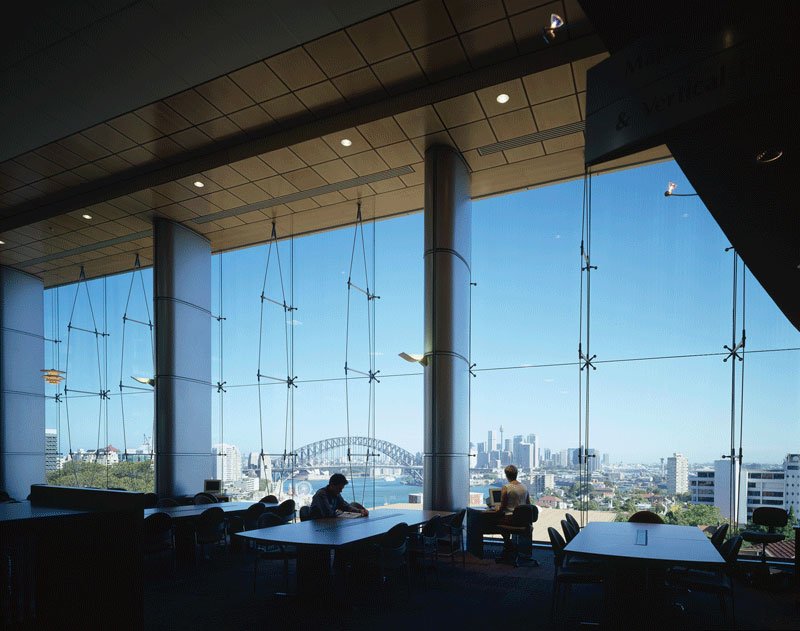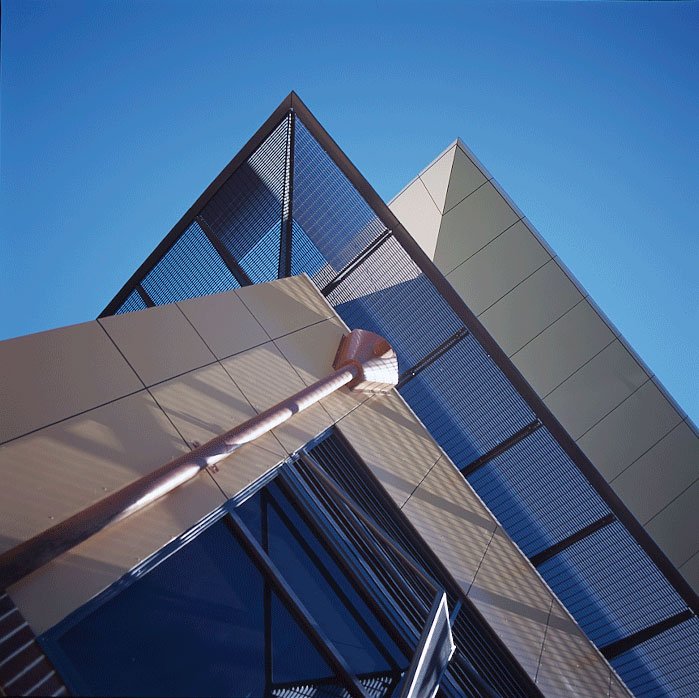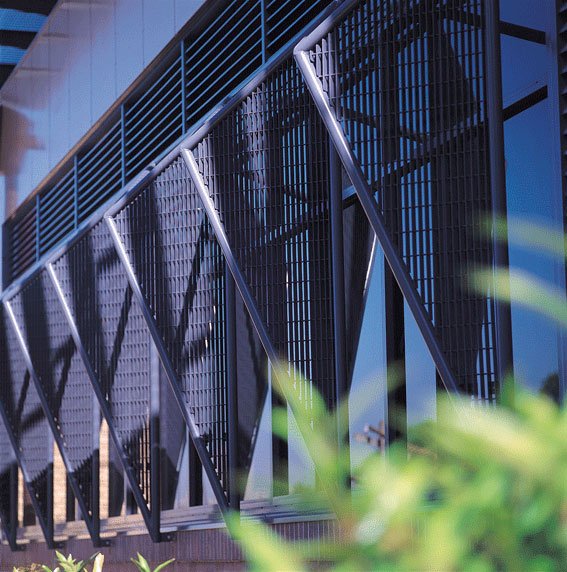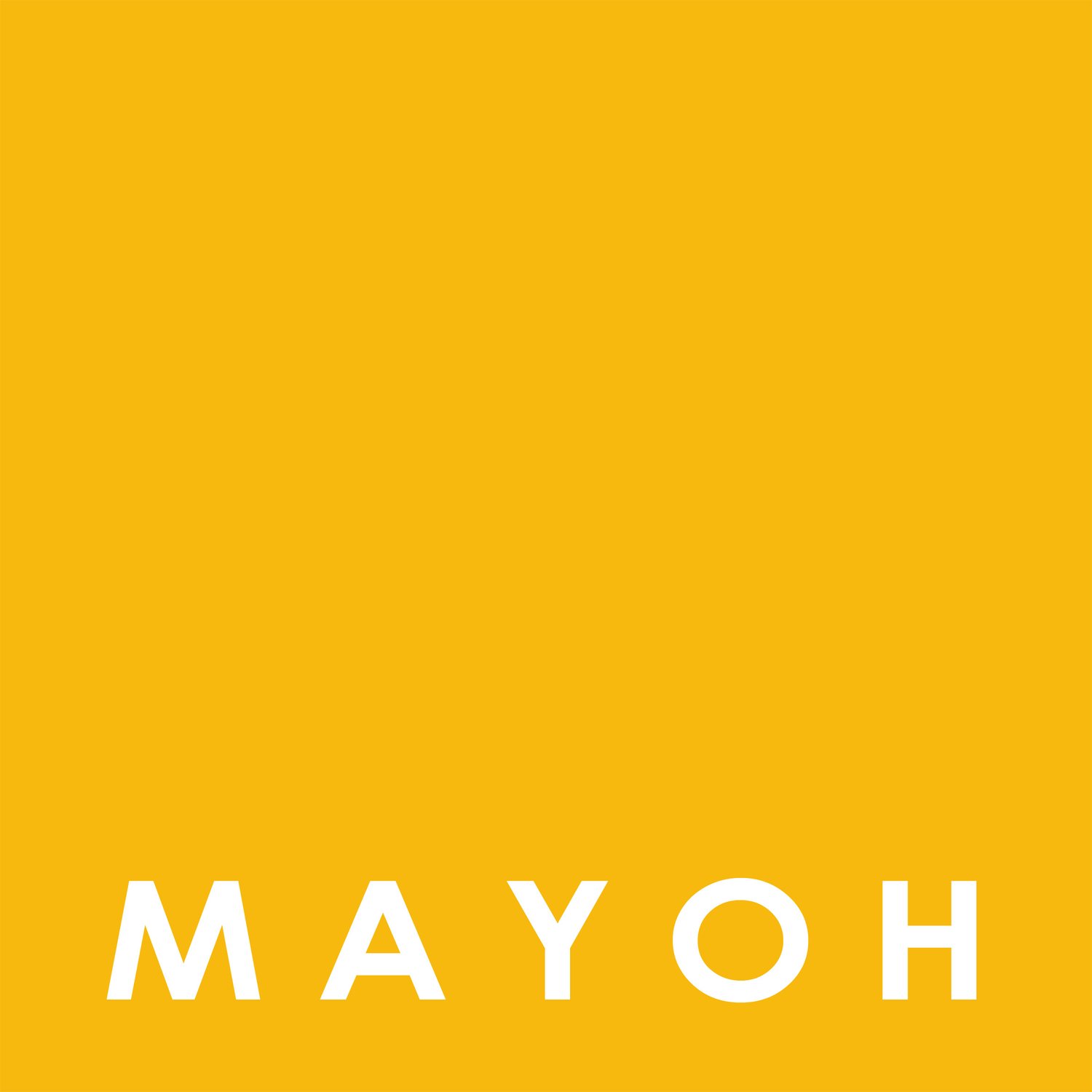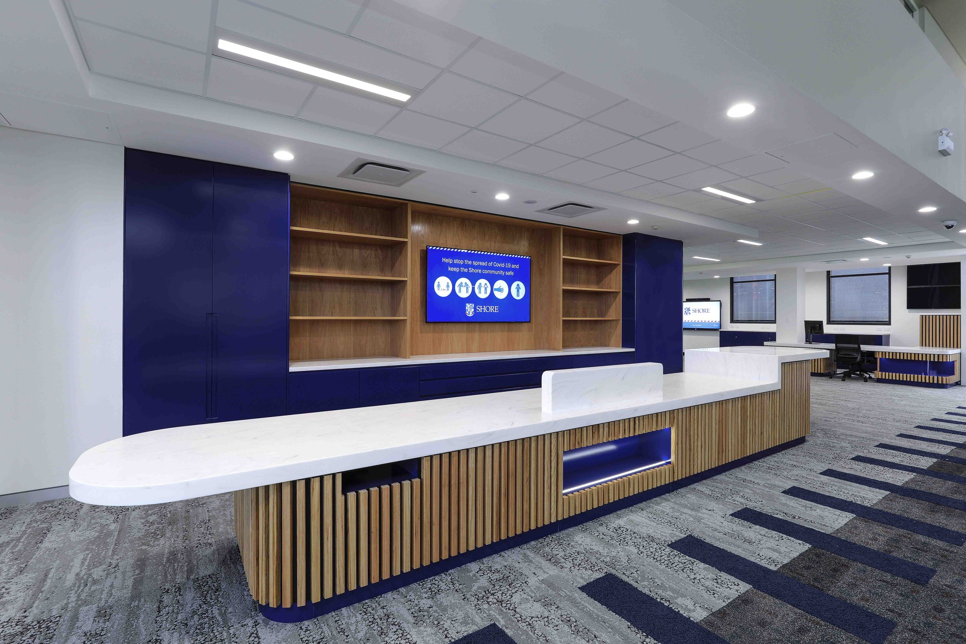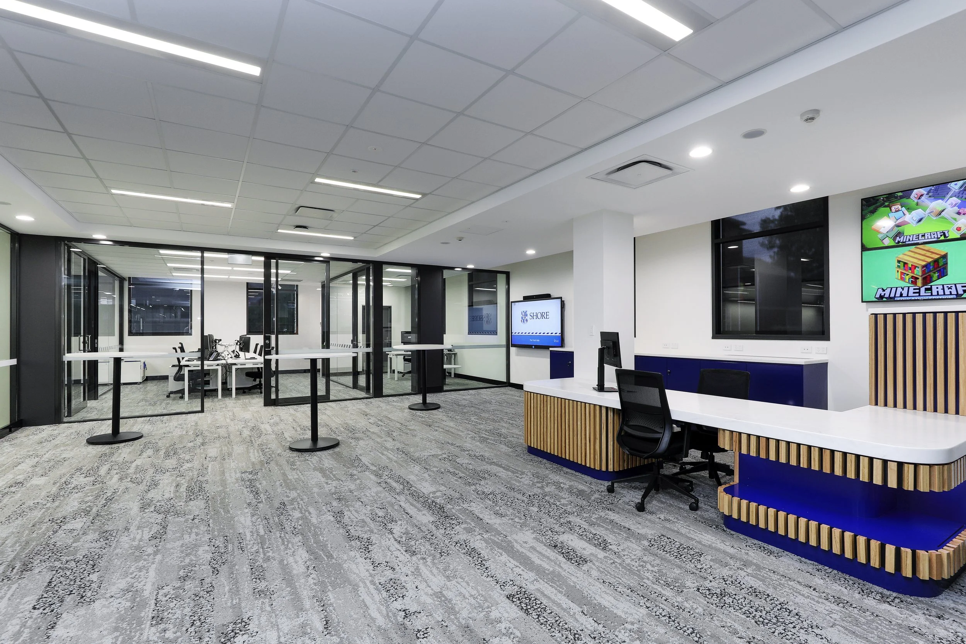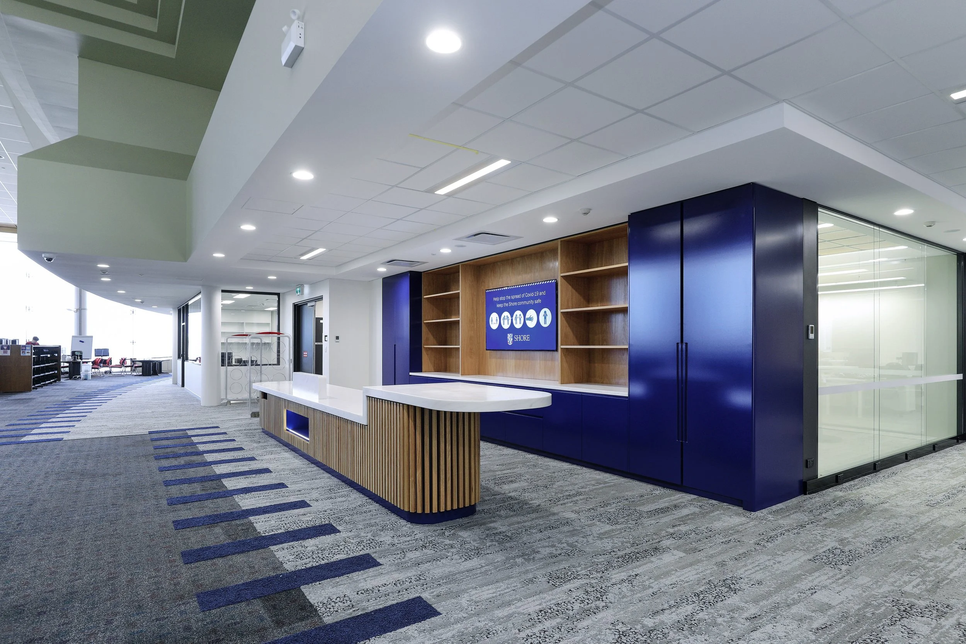Shore School
Library Refurbishment
Shore School North Sydney, NSW
Value: $45 M Original Construction Completed: 1998
$ 2 M Refurbishment Completed: 2021
Mayoh Architects designed the BH Travers Centre in 1998 containing a basketball hall, library and computer labs. Since its opening in 1998 the Library has become the focal space of the campus enjoying great light and outlook with its southerly views over the harbour. In 2021 Mayoh Architects were reengaged to re-purpose much of the library back of house areas and several computer labs which were no longer needed, to accommodate a contemporary ICT department work space and refresh library work spaces.
This latest project was enabled by the original design’s spatial flexibility requiring no structural modifications despite the significant re-purposing of the space.
Breathing new life into an existing building
The original BH Travers Centre designed by Mayoh Architects in 1998 was a refurbished and extended educational facility incorporating a multipurpose sports hall, gymnasium, new library and computer classrooms. The sports hall is inclusive of a comprehensive climbing wall whilst full height structural glazing to the library provides a vista to Sydney Harbour. It was a great privilege to update an old design that had stood the test of time after more than 20 years.
