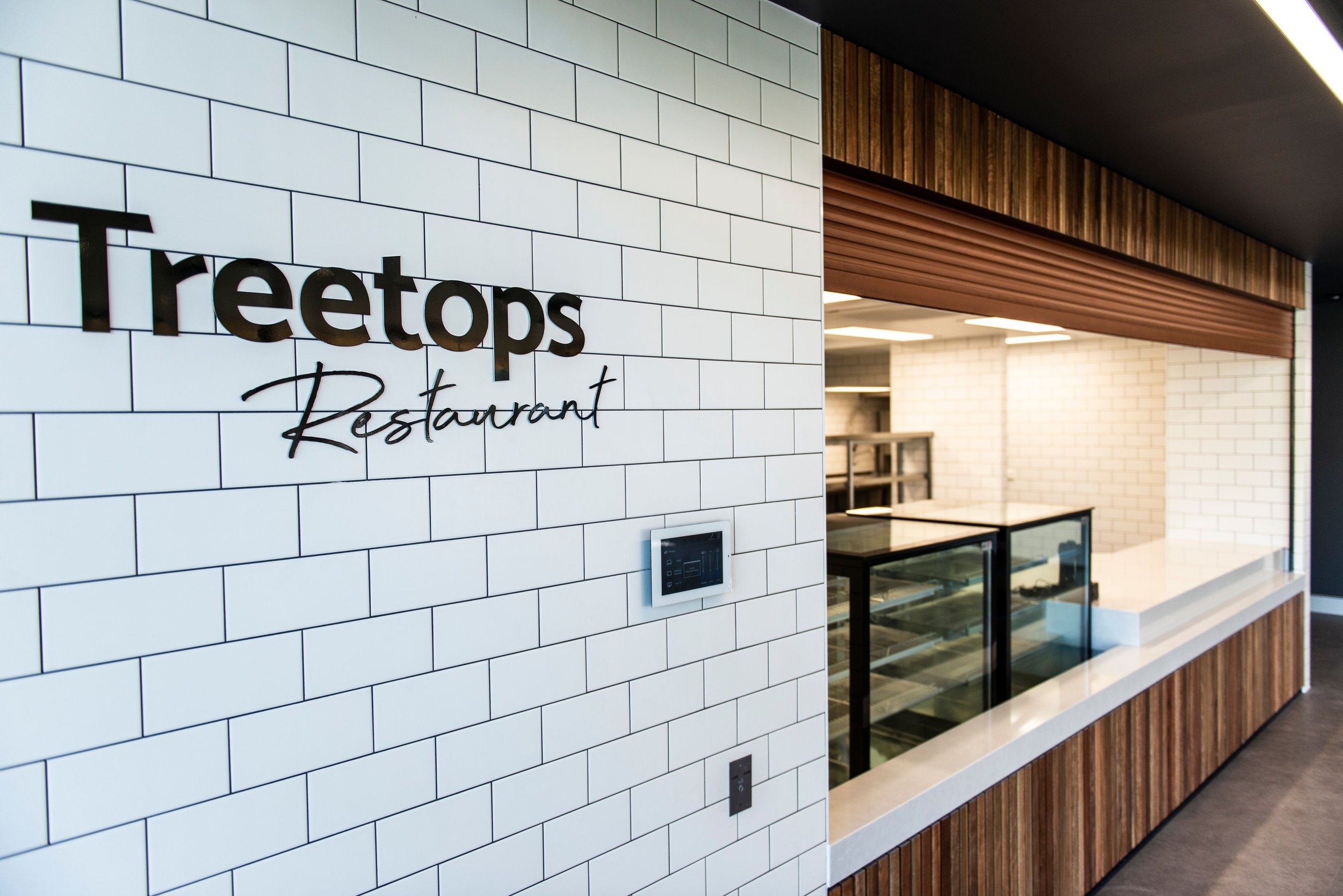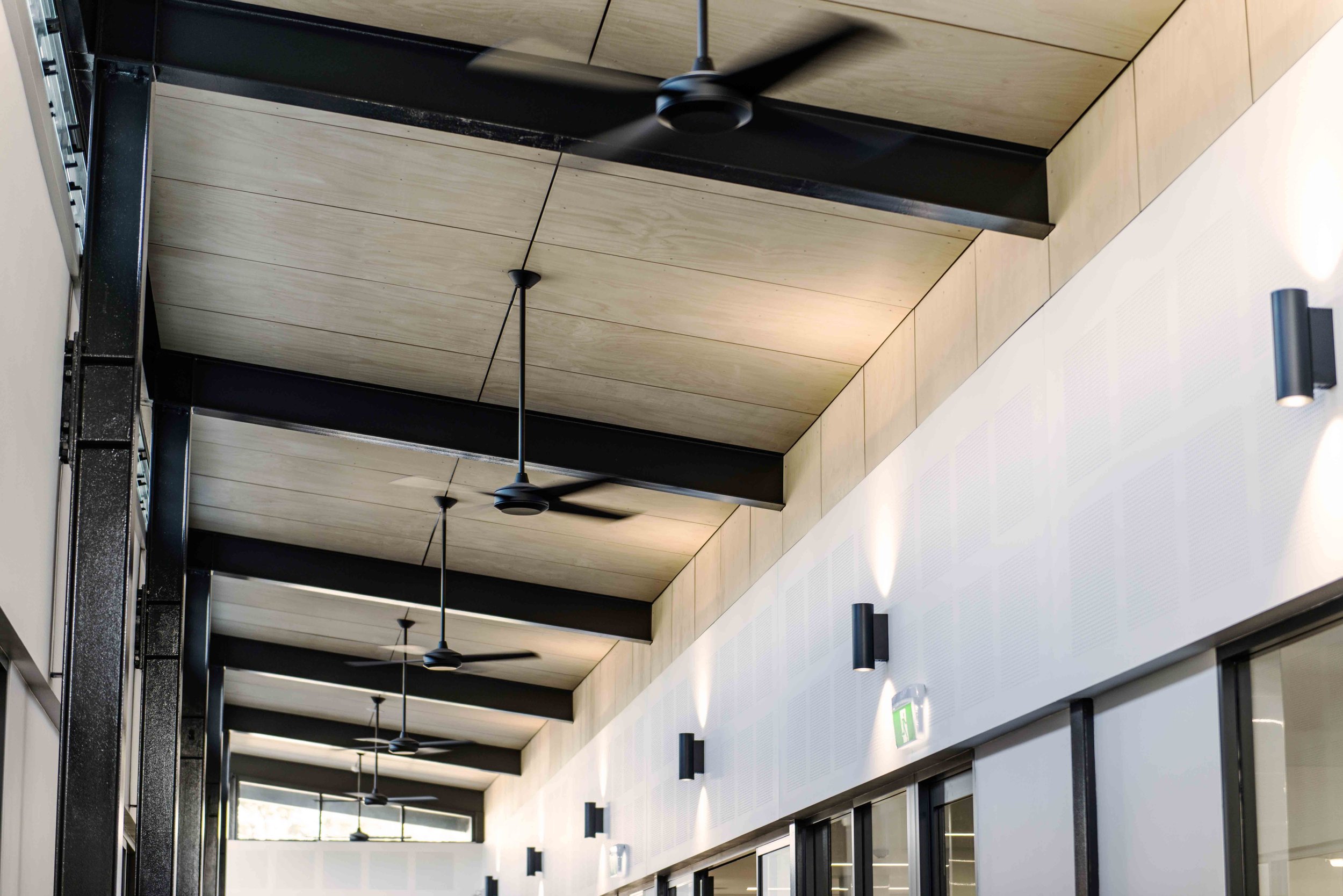Hunter Valley Grammar School
Hunter Valley Grammar School, Ashtonfield,
Hunter Region NSW
Mayoh Architects have had a long association with Hunter Valley Grammar School. Completed Projects include:
Cafeteria
Technological and Applied Studies (TAS)
Multipurpose Hall
Information + Communication Technology
Music School + Senior Study Centre
Visual Arts Centre
Classrooms
Rowing Shed
Cafeteria
The new Cafeteria is sited atop a hill in a central location within the School campus. The design concept is to provide a building that is the campus “showpiece” and is inviting for students and staff, drawing people in with the architectural features of timber columns and timber clad ceilings, full height glazing and generous roof overhangs.
Technological and Applied Studies (TAS)
The design concept for the new building was to represent the nature of its function through the architecture, with the aesthetic of an “elegant industrial” warehouse. This was achieved with a combination of exposed steel structure, corrugated iron wall cladding, and exposed services, balanced with the warmth of plywood elements.













