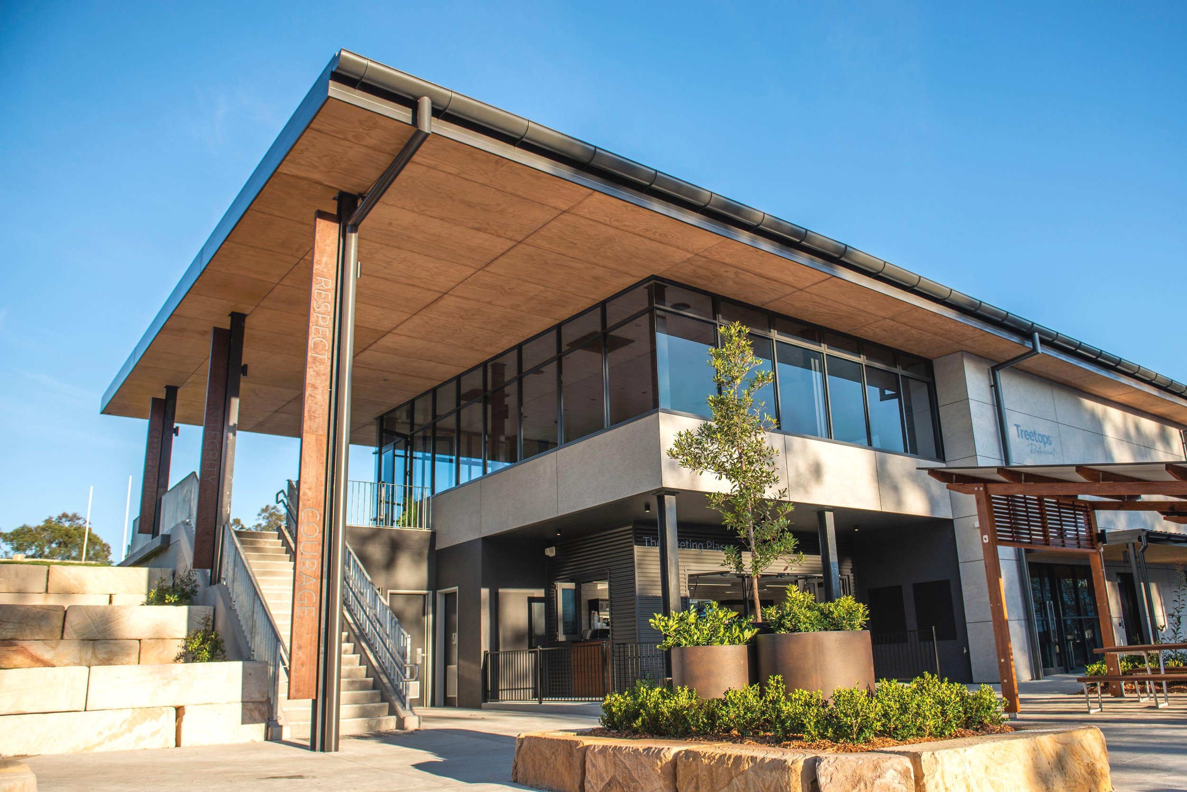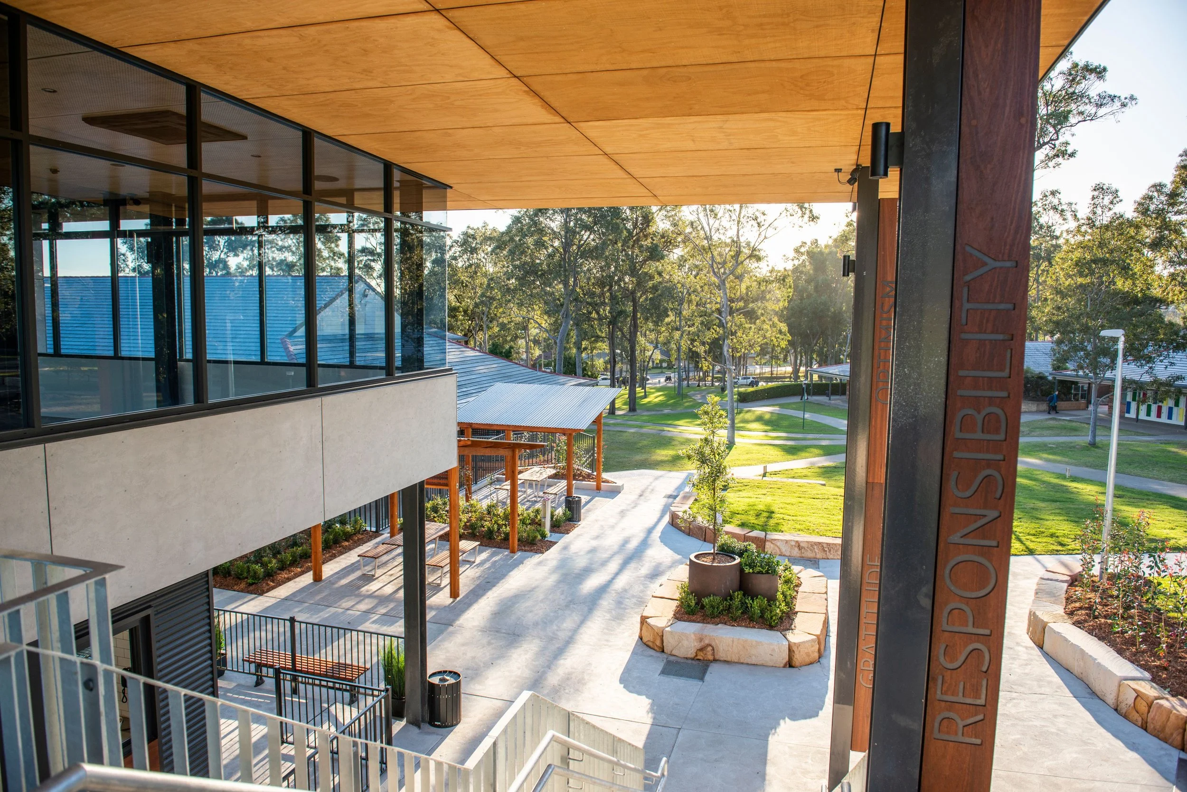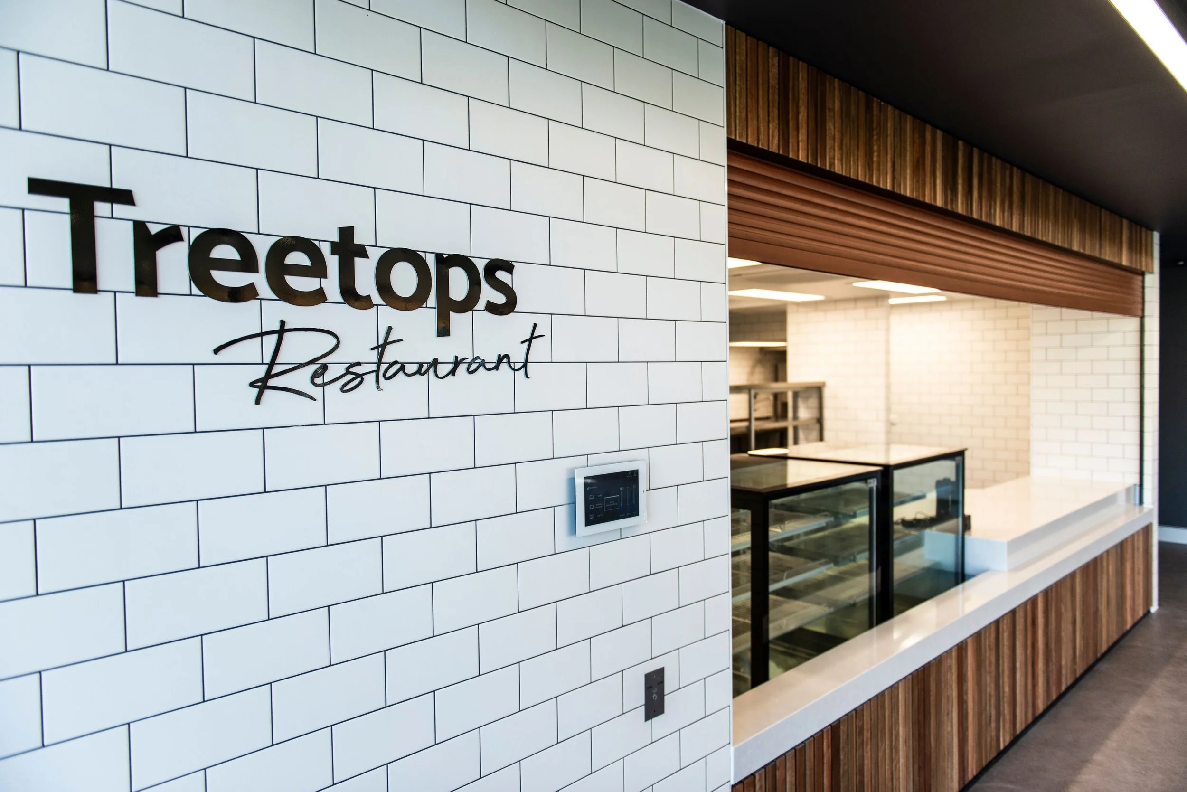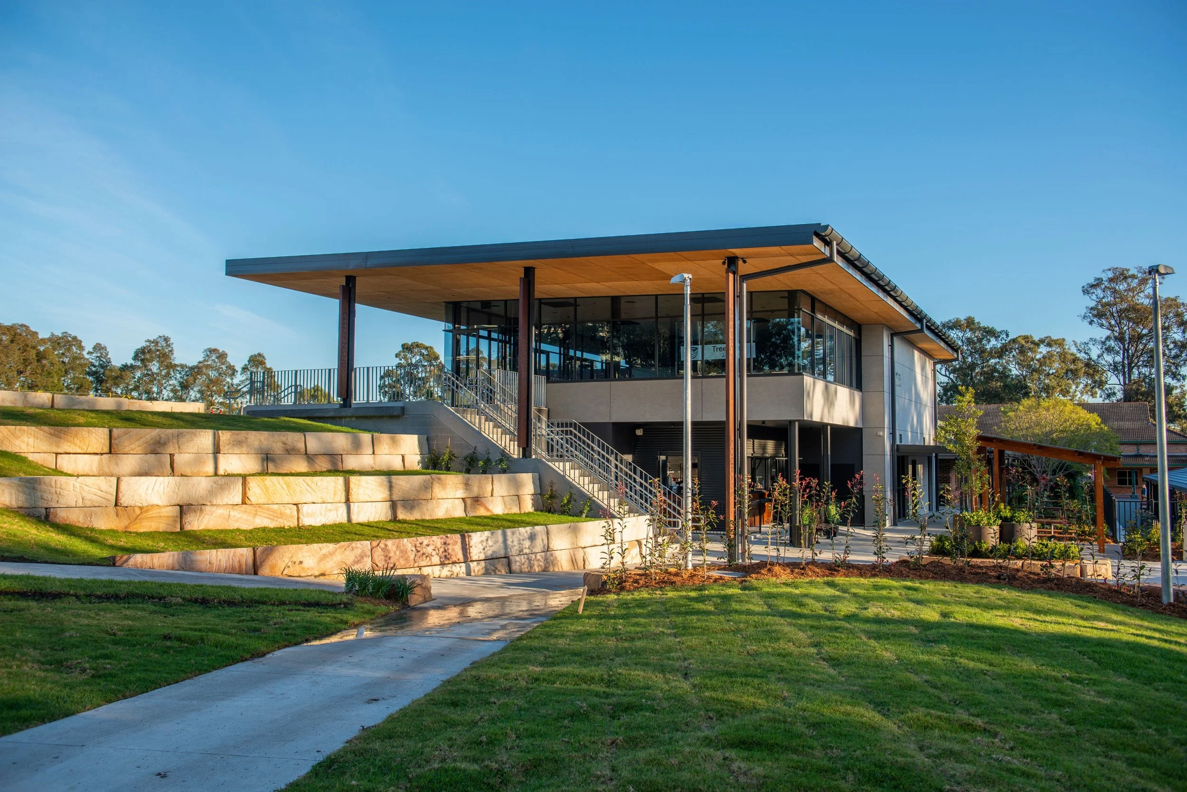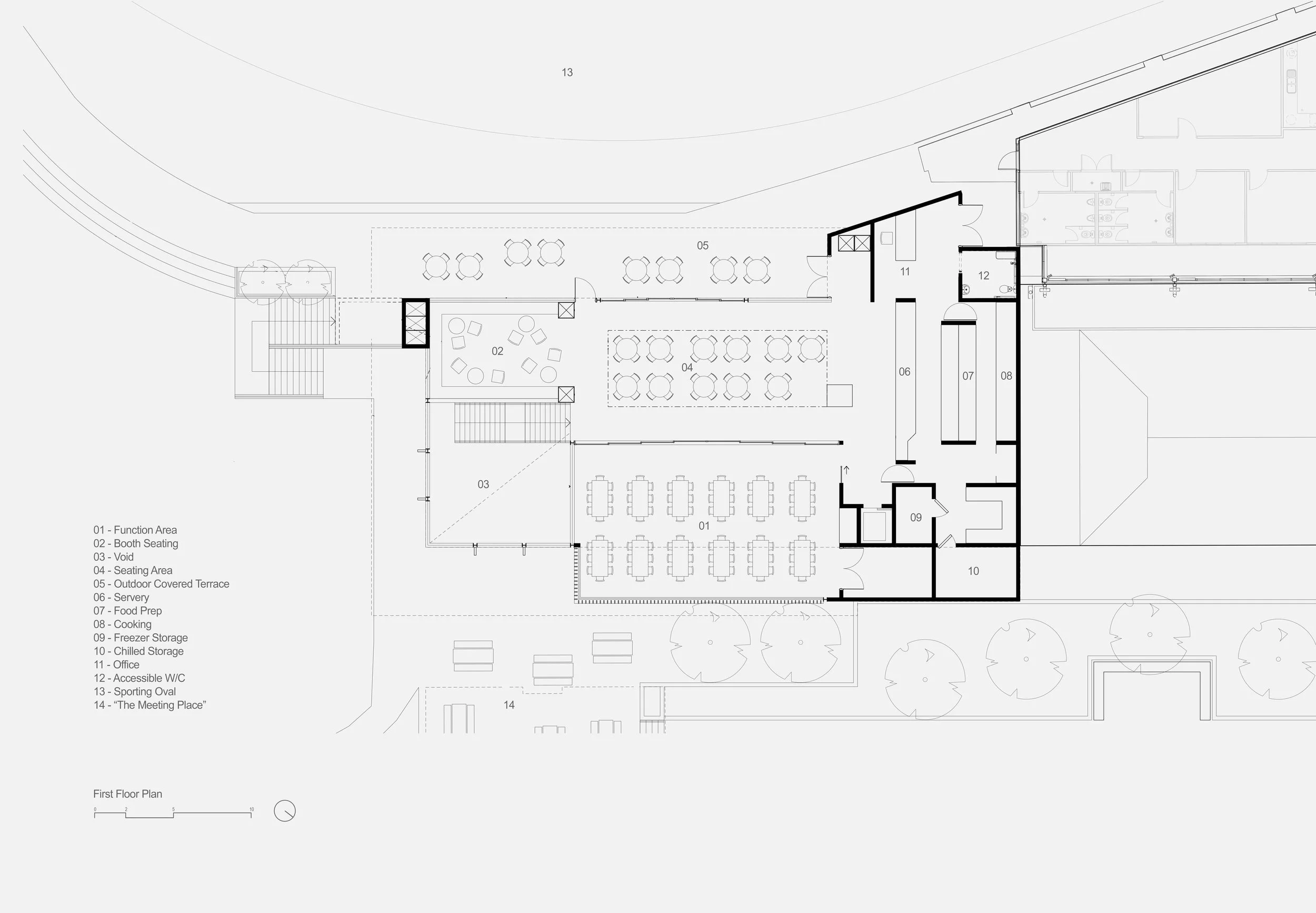Cafeteria
Hunter Valley Grammar School
Ashtonfield, Hunter Region NSW
Value: $4 M Construction Completed: 2019
Mayoh Architects were engaged by Hunter Valley Grammar School to design a new Cafeteria building as part of the winning entry of their design competition for a new campus Master Plan. The new building includes a multipurpose dining hall and function space for up to 120 patrons, a commercial kitchen, various outdoor dining options, an outdoor coffee bar, new soft & hard landscaping, amenities and storage, as well as an extension to the existing Music School.
The new Cafeteria is sited atop a hill in a central location within the School campus. The design concept is to provide a building that is the campus “showpiece” and is inviting for students and staff, drawing people in with the architectural features of timber columns and timber clad ceilings, full height glazing and generous roof overhangs. The continued use of timber and refined steel detailing ensures cohesion with the surrounding campus buildings, and enhances the School’s parkland setting of gum tree forests.
Centerpiece of the School
The new cafeteria is intended as a hub for the senior students but also will be utilised by the school community, including staff. Its contemporary ambience and conveniences is designed to attract more than just students.
Natural Materials
A natural design palette of timber, sandstone, steel and concrete ties into the natural parkland setting of the Hunter Valley Grammar School.
Notable design features include:
Low-maintenance, durable, and environmentally sensible material selections.
Extensive use of glazing provides excellent supervision, abundant natural light, and strong visual connectivity to activities within classrooms.
The option of future flexibility with the structural portal frame and lightweight infill walls, allowing modification if required.
A passive building design with natural ventilation, generous daylighting, sun-shading devices, and wind protection, assists in lowering operating costs.
The project draws on biophilic design principles with maximized visual connection to outside spaces, use of natural material palette, high standard indoor air quality and generosity of casual and informal spaces.

