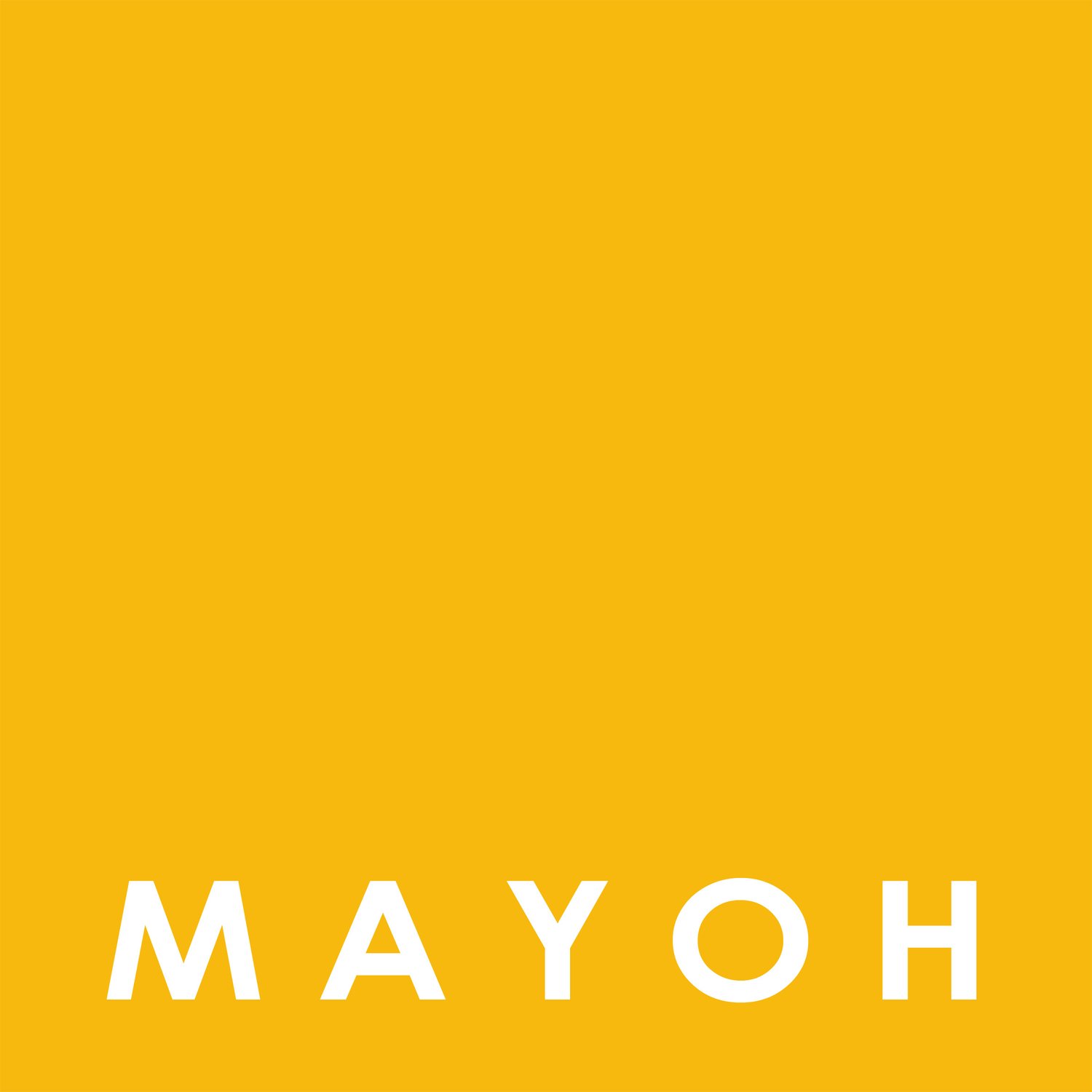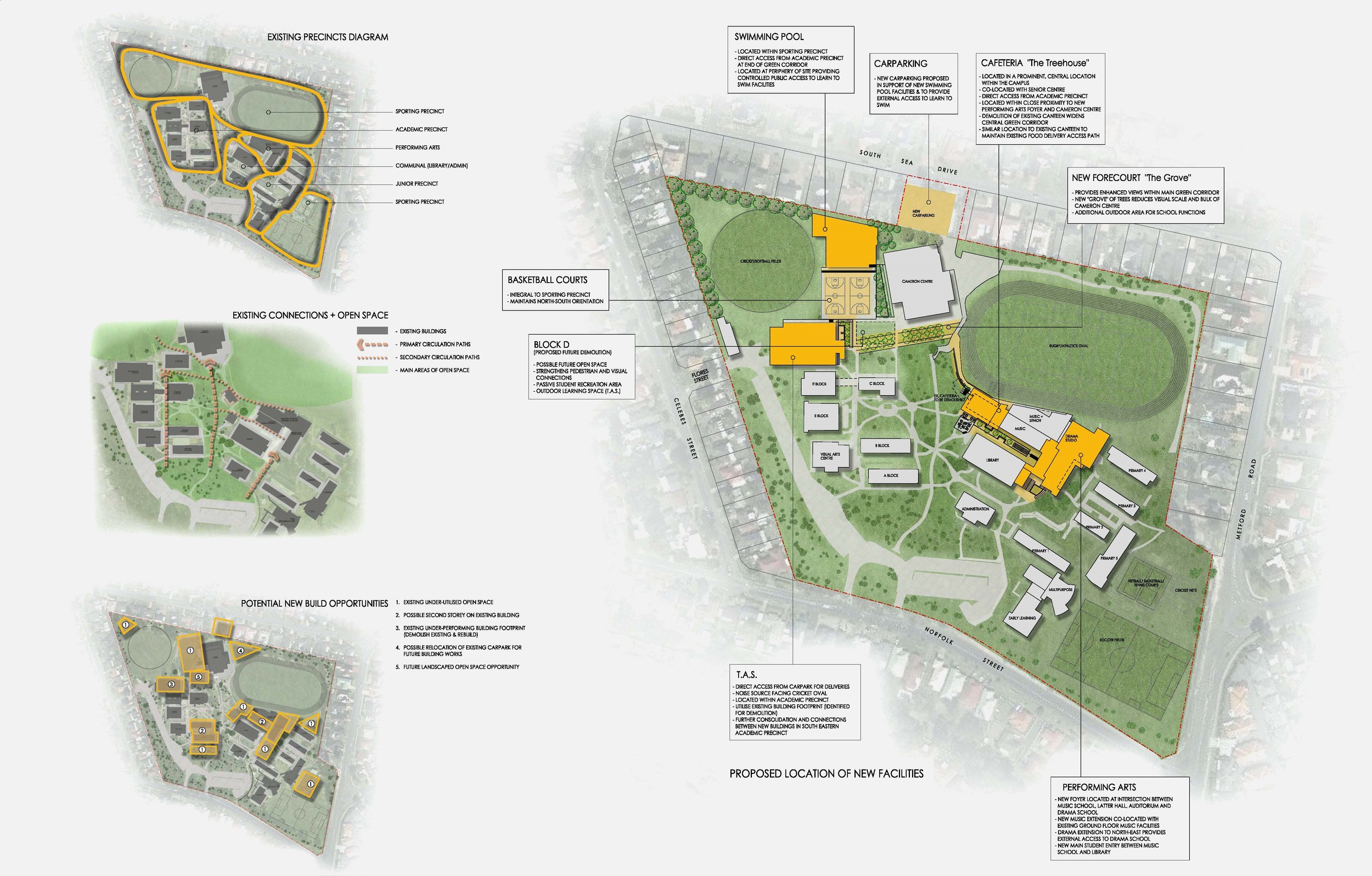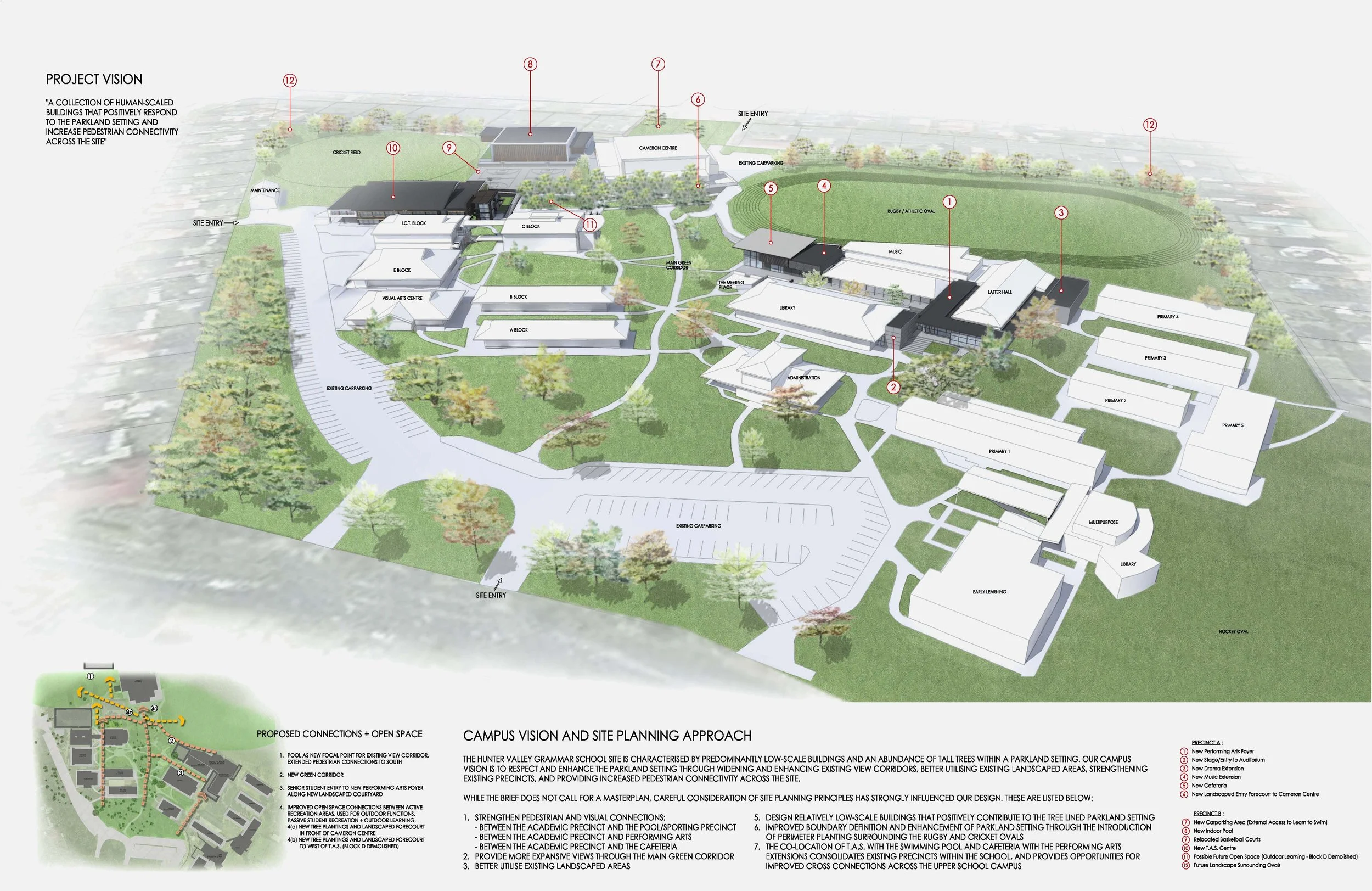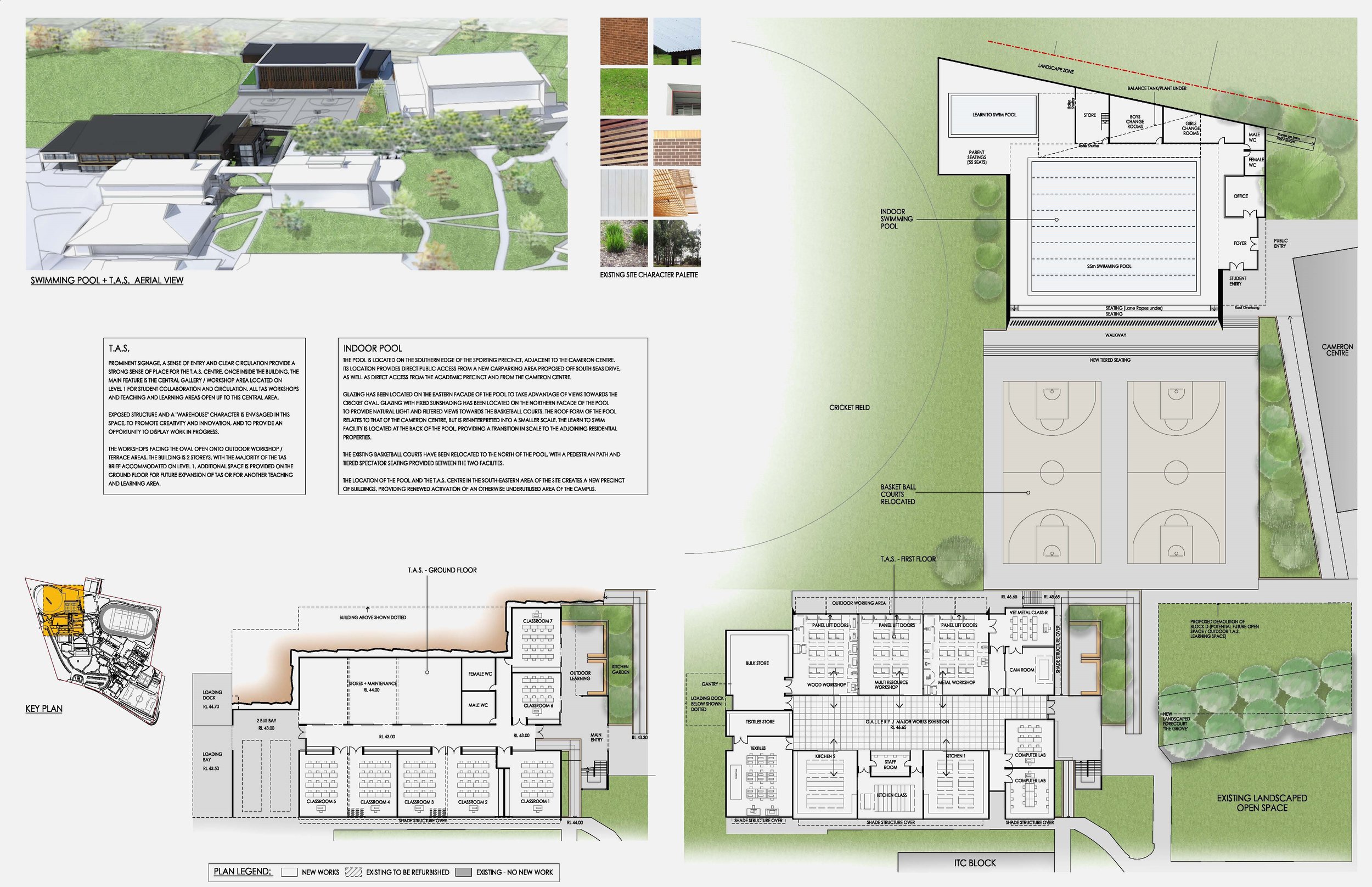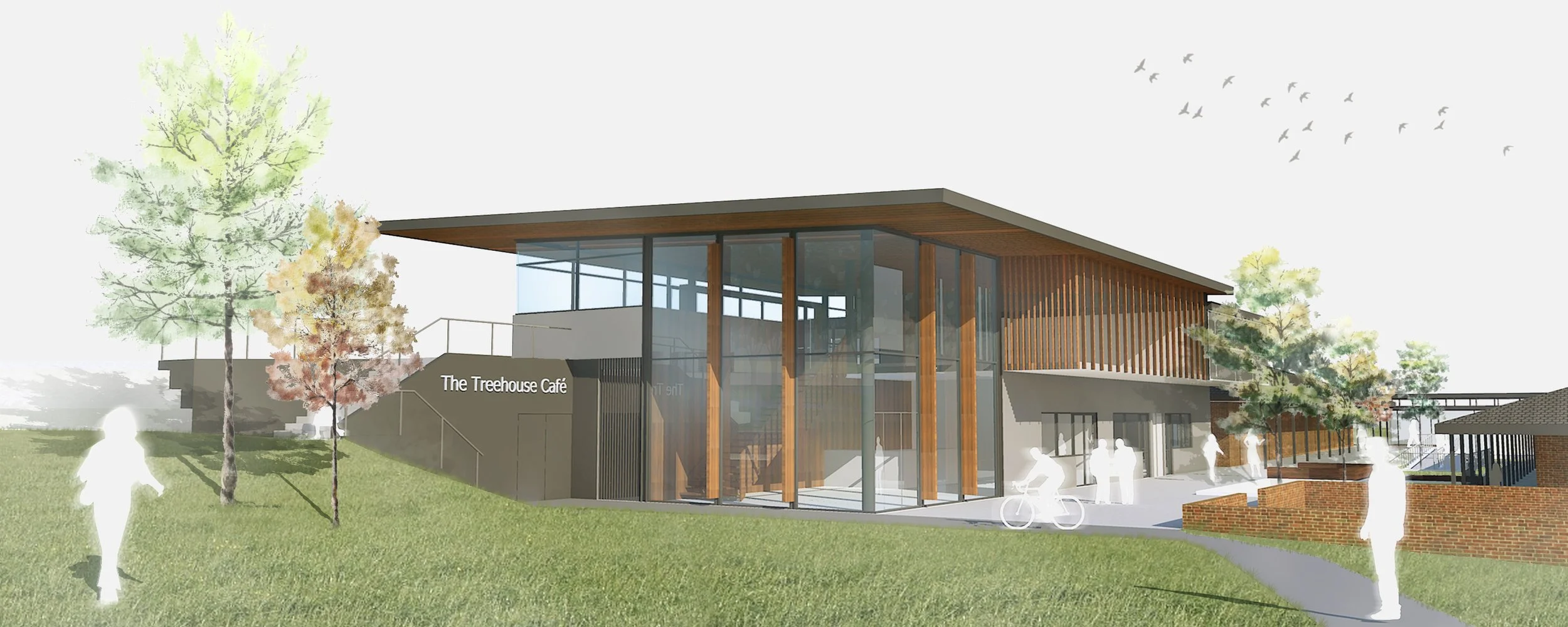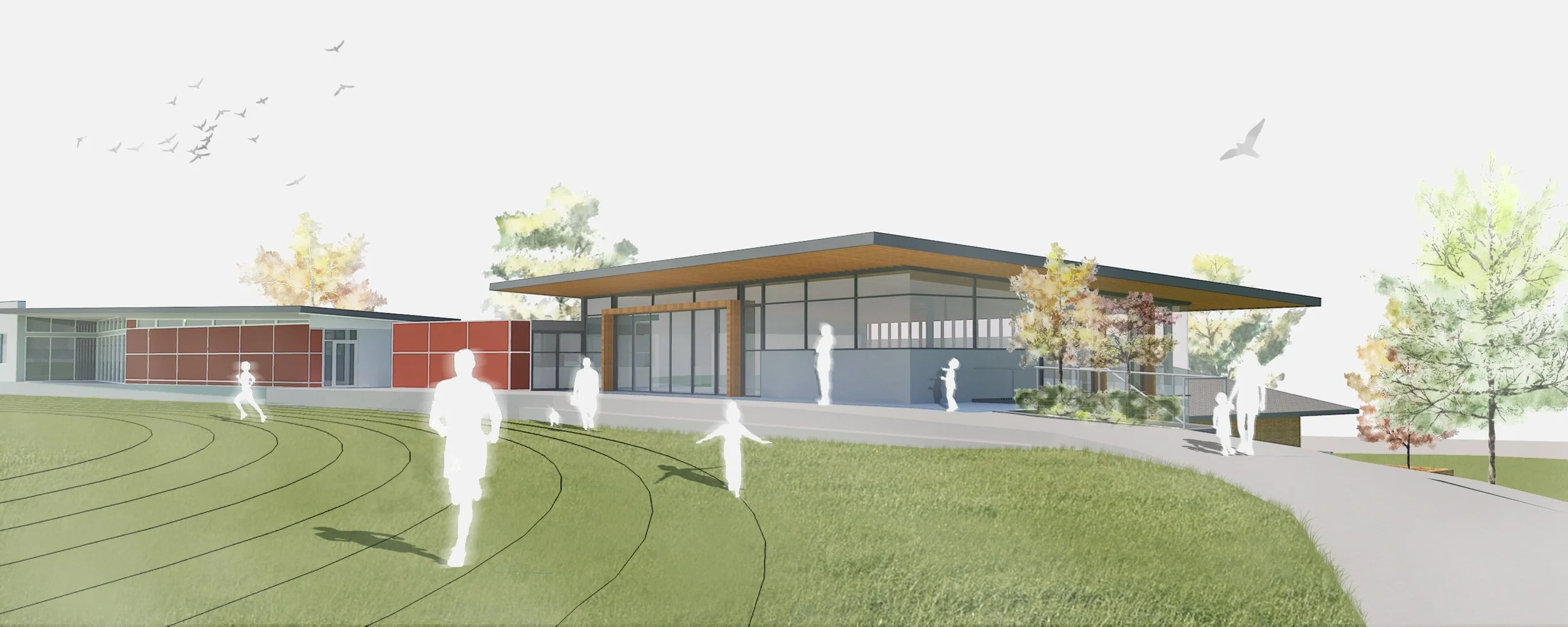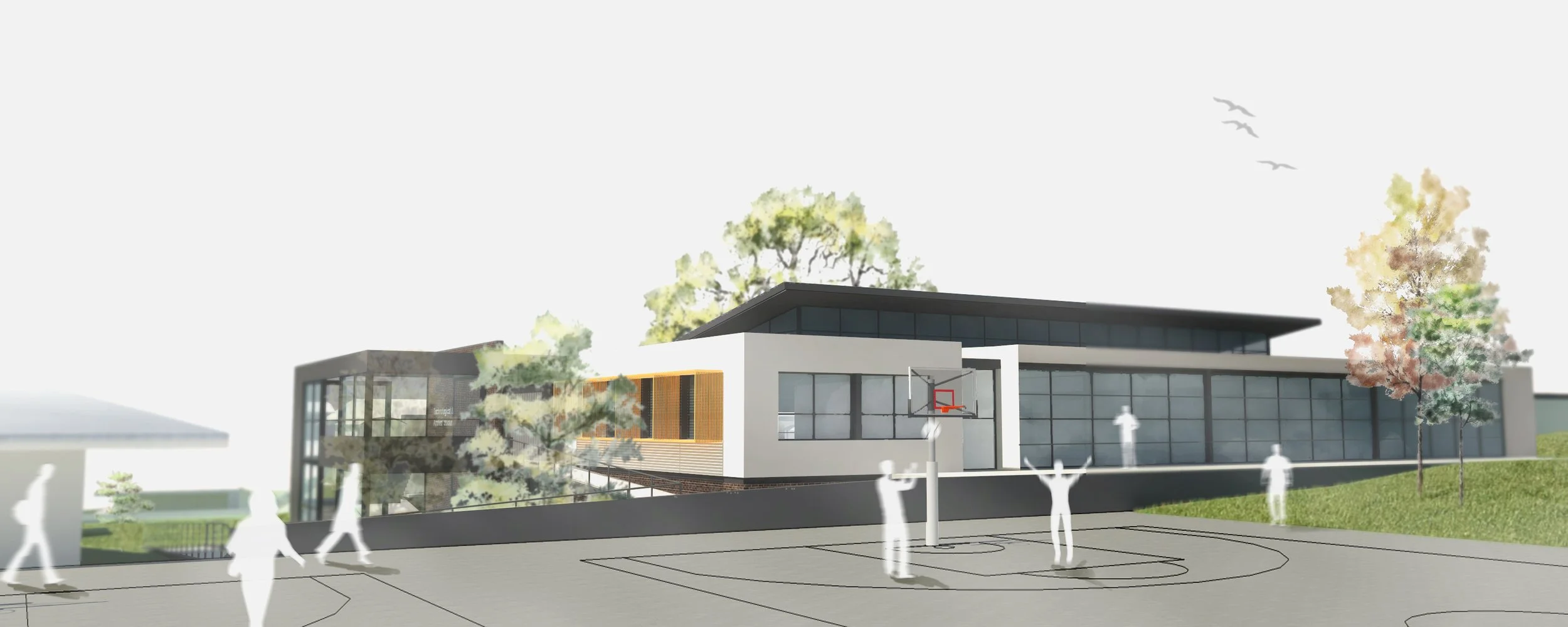Hunter Valley Grammar School
Masterplan
Ashtonfield, Hunter Region NSW
Mayoh Architects have had a long association with Hunter Valley Grammar School. Completed Projects include:
Multipurpose Hall
Information + Communication Technology
Music School + Senior Study Centre
Visual Arts Centre
Classrooms
Rowing Shed
Cafeteria
Technological and Applied Studies (TAS)
3D Visualisations
At Mayoh Architects we believe 3D visualisations and flythrought are an important design and communication tool. We utilise these tools in-house so that clients can see changes to buildings as they happen thoughout the design process.
