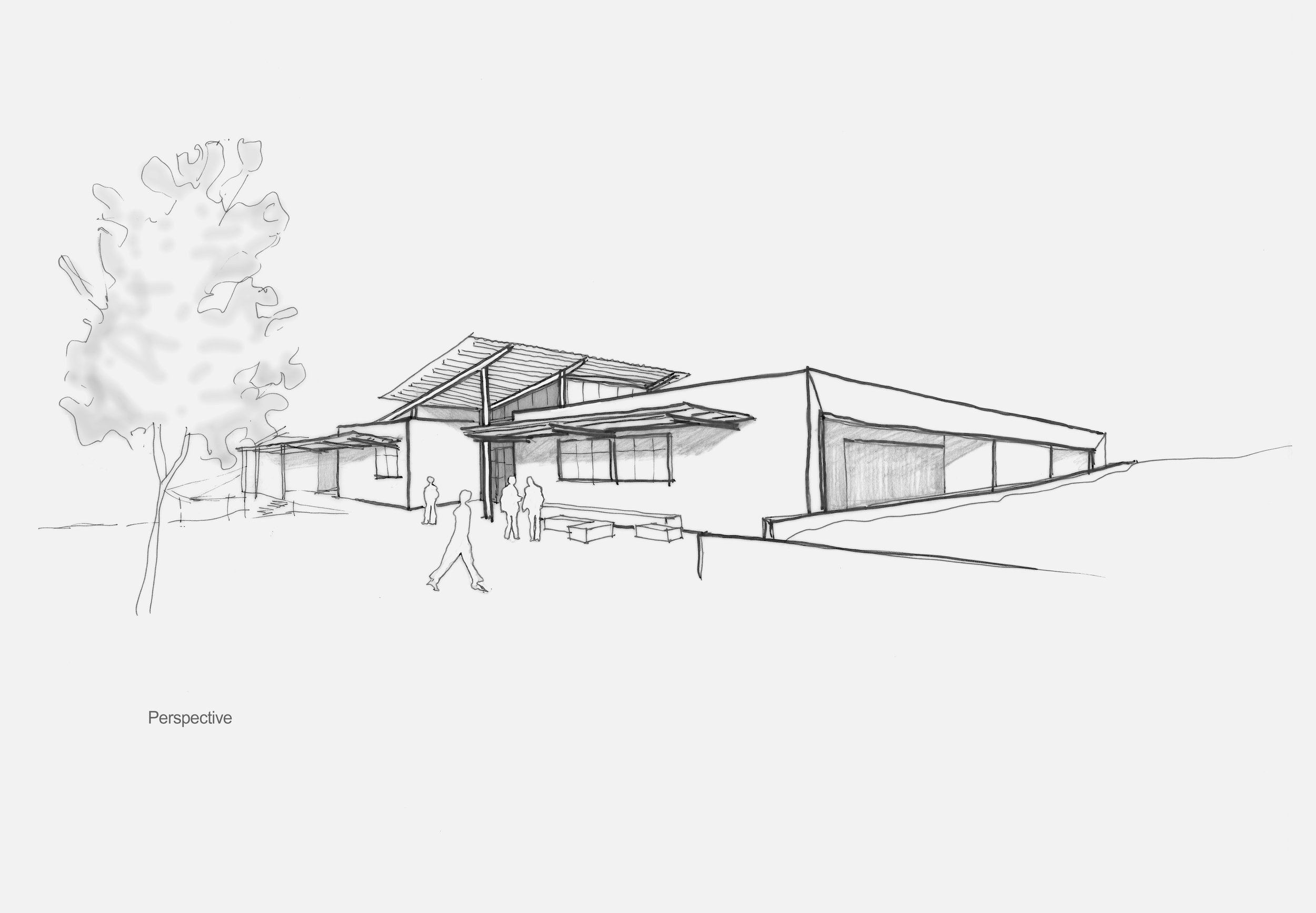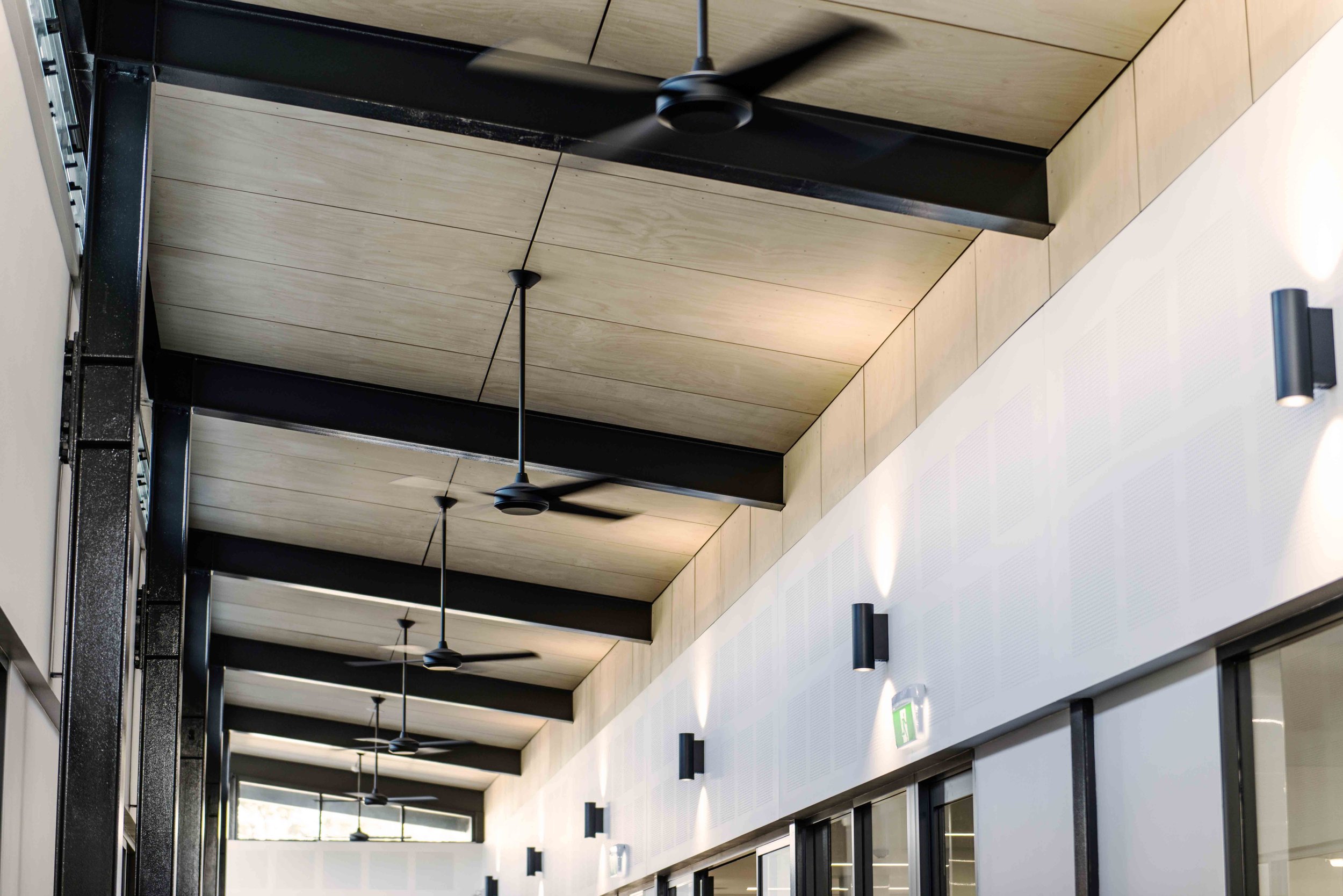Hunter Valley Grammar School
TAS Building
Ashtonfield, Hunter Region NSW
Value: $4.3 M Construction Completed: 2018
Mayoh Architects were engaged to design a new TAS building after winning a design competition for a new campus masterplan. The new building includes woodwork and metalwork workshops, a digital fabrication laboratory, a textiles workshop, teaching kitchens, display areas, and staff and storage facilities. The Building is situated within a collection of existing academic buildings and replaces the School’s previous TAS facility in the same location.
The design concept for the new building was to represent the nature of its function through the architecture, blending the existing campus aesthetic with sophisticated materials and details. The combination of exposed steel structure, corrugated steel cladding, and exposed services invoke a “warehouse” character, while plywood ceilings reference the surrounding trees and add warmth. Exaggerated roof angles add increased height to the central foyer to achieve a sense of entry.
Awards:
- Learning Environments Australasia - New Construction / New Individual Facility Under $8m (Finalist 2019)
Seamless Integration
“Through careful selection of materials and design of building form, the project seamlessly integrates with the surrounding buildings and parkland character, at the same time providing a unique identity for TAS within the school campus.” Paul Teys - Principal
Key Features:
Provision of a variety of contemporary and flexible teaching and learning spaces that support the schools' T.A.S. pedagogy.
Extensive use of glazing throughout the building providing excellent supervision and abundant natural light.
Pre-finished, impact resistant building materials used throughout, resulting in a low-maintenance building.
The provision of a central 'breakout space' facilitates student collaboration and provides an area to display student achievements.
Future flexibility was achieved using a steel portal frame and light weight infill walls, allowing possible future internal reconfiguration.
Through passive solar design the building maintains a relatively stable and comfortable temperature, even in the extremes of weather that are experienced in the Maitland Climate.








